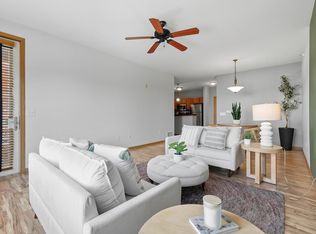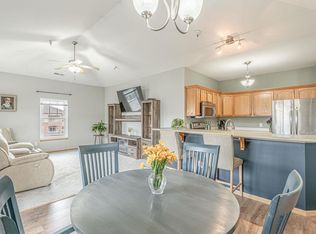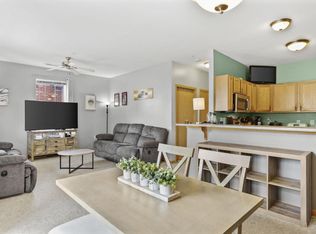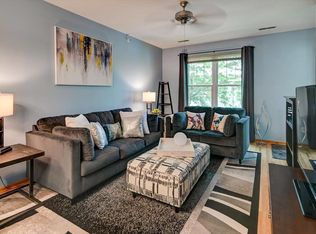Closed
$215,000
101 Metro Terrace #304, Madison, WI 53718
1beds
904sqft
Condominium
Built in 2005
-- sqft lot
$215,800 Zestimate®
$238/sqft
$1,537 Estimated rent
Home value
$215,800
$205,000 - $227,000
$1,537/mo
Zestimate® history
Loading...
Owner options
Explore your selling options
What's special
Ready to quit paying rent? Or downsize and reduce your housing costs? This great east side condo offers everything that you're after! Spacious 1 Bdrm + Den features vaulted ceilings and a great open concept floor plan. Galley style kitchen offers a stainless steel appliance package and bar height counter seating. In unit laundry room offers tons of additional storage and washer and dryer. Primary bedroom suite is generous in size and features an oversize double closet. Third floor unit has a great private balcony. 1 car underground heated parking included and an additional storage unit. Common element features security locked building, a community room, fitness center, and a hot tub! Prime location close to stores, shops, and easy commute access. WOW! Don't wait, this is the total package!
Zillow last checked: 8 hours ago
Listing updated: May 15, 2025 at 08:19pm
Listed by:
Justin Witkins justin@witkinsrealty.com,
RE/MAX Preferred
Bought with:
Kirstie J Skul
Source: WIREX MLS,MLS#: 1997042 Originating MLS: South Central Wisconsin MLS
Originating MLS: South Central Wisconsin MLS
Facts & features
Interior
Bedrooms & bathrooms
- Bedrooms: 1
- Bathrooms: 1
- Full bathrooms: 1
- Main level bedrooms: 1
Primary bedroom
- Level: Main
- Area: 168
- Dimensions: 14 x 12
Bathroom
- Features: At least 1 Tub, Master Bedroom Bath: Full, Master Bedroom Bath
Kitchen
- Level: Main
- Area: 81
- Dimensions: 9 x 9
Living room
- Level: Main
- Area: 143
- Dimensions: 11 x 13
Office
- Level: Main
- Area: 72
- Dimensions: 9 x 8
Heating
- Natural Gas, Forced Air
Cooling
- Central Air
Appliances
- Included: Range/Oven, Refrigerator, Dishwasher, Microwave, Disposal, Washer, Dryer
Features
- Walk-In Closet(s), Cathedral/vaulted ceiling, Storage Locker Included, High Speed Internet, Breakfast Bar
- Basement: None / Slab
Interior area
- Total structure area: 904
- Total interior livable area: 904 sqft
- Finished area above ground: 904
- Finished area below ground: 0
Property
Parking
- Parking features: Underground, Heated Garage, 1 Space, Assigned
- Has garage: Yes
Features
- Patio & porch: Deck
Details
- Parcel number: 071002106229
- Zoning: Multi
- Special conditions: Arms Length
Construction
Type & style
- Home type: Condo
- Property subtype: Condominium
Materials
- Vinyl Siding, Brick
Condition
- 11-20 Years
- New construction: No
- Year built: 2005
Utilities & green energy
- Sewer: Public Sewer
- Water: Public
Community & neighborhood
Location
- Region: Madison
- Municipality: Madison
HOA & financial
HOA
- Has HOA: Yes
- HOA fee: $414 monthly
- Amenities included: Clubhouse, Fitness Center, Whirlpool, Security, Elevator(s)
Price history
| Date | Event | Price |
|---|---|---|
| 5/14/2025 | Sold | $215,000+4.9%$238/sqft |
Source: | ||
| 4/12/2025 | Contingent | $204,900$227/sqft |
Source: | ||
| 4/9/2025 | Listed for sale | $204,900+57.6%$227/sqft |
Source: | ||
| 3/24/2021 | Listing removed | -- |
Source: Owner | ||
| 6/28/2019 | Sold | $130,000+0.1%$144/sqft |
Source: Public Record | ||
Public tax history
| Year | Property taxes | Tax assessment |
|---|---|---|
| 2024 | $3,651 +6.9% | $186,500 +10% |
| 2023 | $3,415 | $169,500 +12% |
| 2022 | -- | $151,300 +13% |
Find assessor info on the county website
Neighborhood: 53718
Nearby schools
GreatSchools rating
- 1/10Kennedy Elementary SchoolGrades: PK-5Distance: 1.5 mi
- 4/10Whitehorse Middle SchoolGrades: 6-8Distance: 2.8 mi
- 6/10Lafollette High SchoolGrades: 9-12Distance: 3.6 mi
Schools provided by the listing agent
- Elementary: Kennedy
- Middle: Whitehorse
- High: Lafollette
- District: Madison
Source: WIREX MLS. This data may not be complete. We recommend contacting the local school district to confirm school assignments for this home.

Get pre-qualified for a loan
At Zillow Home Loans, we can pre-qualify you in as little as 5 minutes with no impact to your credit score.An equal housing lender. NMLS #10287.
Sell for more on Zillow
Get a free Zillow Showcase℠ listing and you could sell for .
$215,800
2% more+ $4,316
With Zillow Showcase(estimated)
$220,116


