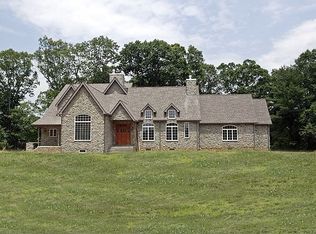Elegance & luxury, reminiscent of California's Napa Valley landscape, create a spectacular lifestyle property on a tranquil 3+ acre setting. Magnificent architectural detail & design throughout w/ quality finishes make this 5700+ sq ft home an absolutely amazing retreat for relaxation or luxe entertaining. Flowing floor plan seamlessly blends comfortable living space with the grandeur of lofty ceilings and 3 Juliet balconies throughout. Resort style 1st floor master bedroom suite opens onto a spacious outdoor deck leading to the inground pool & patio. Gourmet kitchen with the finest appliances & many formal areas for company make this home a showplace for any event. 2nd level loft space leads to 3 cozy bedrooms each with en suite bath. Experience the true magnificence of this custom home!
This property is off market, which means it's not currently listed for sale or rent on Zillow. This may be different from what's available on other websites or public sources.

