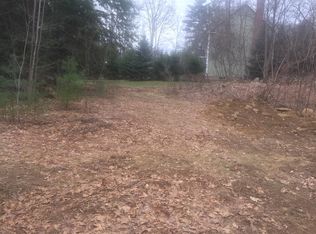Sold for $845,000
$845,000
101 McGilpin Rd, Sturbridge, MA 01566
4beds
3,100sqft
Single Family Residence
Built in 2003
1.04 Acres Lot
$854,200 Zestimate®
$273/sqft
$4,129 Estimated rent
Home value
$854,200
$786,000 - $923,000
$4,129/mo
Zestimate® history
Loading...
Owner options
Explore your selling options
What's special
Welcome to 101 Mcgilpin Road, a stunning custom built colonial in a desirable Sturbridge neighborhood! Beautifully appointed on a lush and private lot, the yard features mature landscaping and natural beauty at every turn. Enter to find hardwood floors and 9' ceilings with a fantastic floor plan. The heart of the home features a spacious kitchen with SS appliances, opening up to a vaulted family room with a gas fireplace and large windows. The dining room features a tray ceiling and wainscotting. The living room doubles as an office with French doors. A large heated sunroom, plenty of closets, a half bath, and laundry complete the first floor. Upstairs, you'll find 3 large bedrooms plus a cathedral ceiling primary suite with a gas stove, massive closet, and bonus room. The vaulted primary bath offers a skylight and whirlpool tub. Outside there is a great patio, gazebo wired for a hot tub, two large sheds. A small clearing in the woods offers fun for all plus walking trails nearby.
Zillow last checked: 8 hours ago
Listing updated: October 28, 2025 at 01:20pm
Listed by:
Stephanie Lachapelle 203-788-4287,
Compass 617-752-6845
Bought with:
Noelle Merle
Hometown National Realty Inc.
Source: MLS PIN,MLS#: 73426388
Facts & features
Interior
Bedrooms & bathrooms
- Bedrooms: 4
- Bathrooms: 3
- Full bathrooms: 2
- 1/2 bathrooms: 1
Primary bedroom
- Level: Second
Bedroom 2
- Level: Second
Bedroom 3
- Level: Second
Bedroom 4
- Level: Second
Primary bathroom
- Features: Yes
Bathroom 1
- Level: First
Bathroom 2
- Level: Second
Bathroom 3
- Level: Second
Dining room
- Level: First
Family room
- Level: First
Kitchen
- Level: First
Living room
- Level: First
Heating
- Forced Air, Oil, Electric, Propane
Cooling
- Central Air, Ductless
Appliances
- Included: Water Heater, Range, Dishwasher, Microwave, Refrigerator, Washer, Dryer
- Laundry: First Floor
Features
- Central Vacuum
- Flooring: Wood, Tile, Carpet
- Basement: Full
- Number of fireplaces: 1
Interior area
- Total structure area: 3,100
- Total interior livable area: 3,100 sqft
- Finished area above ground: 3,100
Property
Parking
- Total spaces: 7
- Parking features: Attached, Paved Drive, Paved
- Attached garage spaces: 2
- Uncovered spaces: 5
Features
- Patio & porch: Porch - Enclosed, Patio
- Exterior features: Porch - Enclosed, Patio, Storage, Gazebo, Stone Wall
Lot
- Size: 1.04 Acres
- Features: Level
Details
- Additional structures: Gazebo
- Parcel number: 4314210
- Zoning: RR
Construction
Type & style
- Home type: SingleFamily
- Architectural style: Colonial
- Property subtype: Single Family Residence
Materials
- Frame
- Foundation: Concrete Perimeter
- Roof: Shingle
Condition
- Year built: 2003
Utilities & green energy
- Electric: 200+ Amp Service
- Sewer: Private Sewer
- Water: Private
- Utilities for property: for Electric Range
Community & neighborhood
Community
- Community features: Shopping, Tennis Court(s), Park, Walk/Jog Trails, Golf, Medical Facility, Laundromat, Conservation Area, Highway Access, House of Worship, Public School
Location
- Region: Sturbridge
Price history
| Date | Event | Price |
|---|---|---|
| 10/28/2025 | Sold | $845,000$273/sqft |
Source: MLS PIN #73426388 Report a problem | ||
| 9/16/2025 | Contingent | $845,000$273/sqft |
Source: MLS PIN #73426388 Report a problem | ||
| 9/4/2025 | Listed for sale | $845,000+24.3%$273/sqft |
Source: MLS PIN #73426388 Report a problem | ||
| 7/14/2022 | Sold | $680,000+3%$219/sqft |
Source: MLS PIN #72980429 Report a problem | ||
| 5/18/2022 | Pending sale | $659,900$213/sqft |
Source: | ||
Public tax history
| Year | Property taxes | Tax assessment |
|---|---|---|
| 2025 | $9,940 +2% | $624,000 +5.6% |
| 2024 | $9,741 +3% | $590,700 +12.9% |
| 2023 | $9,456 +14.5% | $523,300 +20.6% |
Find assessor info on the county website
Neighborhood: 01566
Nearby schools
GreatSchools rating
- 6/10Burgess Elementary SchoolGrades: PK-6Distance: 2.3 mi
- 5/10Tantasqua Regional Jr High SchoolGrades: 7-8Distance: 5.2 mi
- 8/10Tantasqua Regional Sr High SchoolGrades: 9-12Distance: 5.4 mi
Get a cash offer in 3 minutes
Find out how much your home could sell for in as little as 3 minutes with a no-obligation cash offer.
Estimated market value$854,200
Get a cash offer in 3 minutes
Find out how much your home could sell for in as little as 3 minutes with a no-obligation cash offer.
Estimated market value
$854,200
