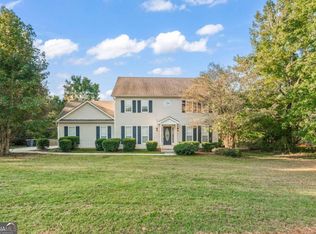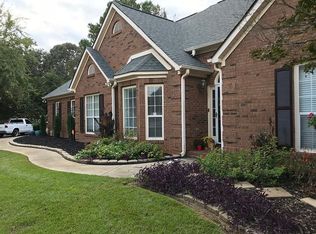Hard to find Ranch on a level lot with no HOA! Wonderful location with ease of access to interstate and back roads to get you anywhere in Henry County. Ample square footage with large bonus room up stairs that would be a great space for anything you can imagine. Master on main with a total of 3 bedrooms on the main level. Possible 4th bedroom off the bonus room upstairs. This home features a private, fenced in backyard in a great residential area. Spacious master bedroom with a large master bathroom featuring a jetted tub. Convenient to shopping and restaurants. Appointment required for showing as there are animals that need to be removed from the house before showing. Please allow 24 hours notice before showing.
This property is off market, which means it's not currently listed for sale or rent on Zillow. This may be different from what's available on other websites or public sources.

