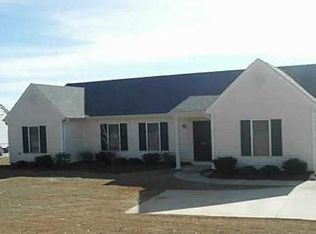Perfectly situated between Piedmont and Pelzer, away from the hustle and bustle, but close to shopping and restaurants, easy access to I-85, and in desirable Anderson County School District 1, you will find this move-in-ready, 3 bedrooms, 2 bath home in Bryant Estates. The well-maintained, ½+ acre, corner lot and exterior of this home is a prelude to the well-maintained, open, split-bedroom floor plan you will find inside. The welcoming entryway leads you to the living space with its high ceilings and picturesque background of windows and door, framing the fenced-in back yard with deck and mature trees, as well as a shed for extra storage. On one side of the living space, you will find the kitchen, which also has a great view and access to the deck for easy preparations of grilling out. The laundry room is conveniently located off of the back of the kitchen. Also on that side of the home is the large master bedroom and bathroom with garden tub and separate shower. On the other side of this home are two bedrooms with nice size closets, bathroom, and plenty of storage space throughout.
This property is off market, which means it's not currently listed for sale or rent on Zillow. This may be different from what's available on other websites or public sources.
