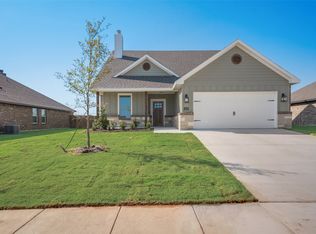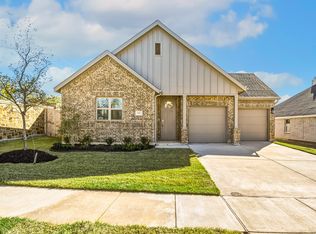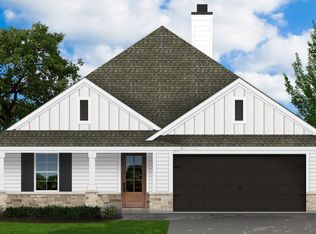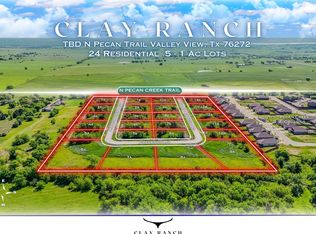Sold on 09/30/25
Price Unknown
101 Maverick Trl, Valley View, TX 76272
4beds
1,878sqft
Single Family Residence
Built in 2025
8,498.56 Square Feet Lot
$372,200 Zestimate®
$--/sqft
$-- Estimated rent
Home value
$372,200
Estimated sales range
Not available
Not available
Zestimate® history
Loading...
Owner options
Explore your selling options
What's special
COMPLETION JUNE 2025!!! Step into standout style in the heart of Valley View’s Pecan Creek Crossing! This 4-bedroom, 2-bath stunner built by TGC Custom Homes LLC offers the charm of a small-town setting with upscale features that feel anything but ordinary. From the moment you arrive, you’ll notice the difference—TGC’s standard finishes are anything but “standard.”Crafted with care and an eye for detail, this home showcases thoughtful design, open-concept living, and elevated touches throughout. The kitchen is the true heart of the home, boasting custom cabinetry, sleek countertops, and designer lighting that sets the tone for effortless entertaining. Spacious secondary bedrooms offer flexibility for family, guests, or work-from-home space, while the primary suite provides a peaceful retreat with a spa-inspired ensuite bath. Set in the desirable Pecan Creek neighborhood, this home blends quality craftsmanship with timeless style—not your typical cookie-cutter build. Come experience the difference and fall in love with a home that’s built to stand out. Please note pictures are of a similar build but are not exact finish outs. All information herein deemed reliable but not guaranteed. Buyer and Buyer's agent must complete their own due diligence. Call Tommy Crutcher for showing.
Zillow last checked: 8 hours ago
Listing updated: October 03, 2025 at 07:52am
Listed by:
Jamie Lasuzzo-Cook 0724429 318-789-4890,
Post Oak Realty 940-384-7355
Bought with:
Heather Wilkinson
Fathom Realty, LLC
Source: NTREIS,MLS#: 20908598
Facts & features
Interior
Bedrooms & bathrooms
- Bedrooms: 4
- Bathrooms: 2
- Full bathrooms: 2
Primary bedroom
- Features: Ceiling Fan(s), Dual Sinks, En Suite Bathroom, Garden Tub/Roman Tub, Walk-In Closet(s)
- Level: First
- Dimensions: 0 x 0
Living room
- Features: Built-in Features, Ceiling Fan(s), Fireplace
- Level: First
- Dimensions: 0 x 0
Appliances
- Included: Electric Range
Features
- Built-in Features
- Has basement: No
- Number of fireplaces: 1
- Fireplace features: Wood Burning
Interior area
- Total interior livable area: 1,878 sqft
Property
Parking
- Total spaces: 4
- Parking features: Garage, Garage Door Opener
- Attached garage spaces: 2
- Carport spaces: 2
- Covered spaces: 4
Features
- Levels: One
- Stories: 1
- Pool features: None
Lot
- Size: 8,498 sqft
Details
- Parcel number: 320494
Construction
Type & style
- Home type: SingleFamily
- Architectural style: Detached
- Property subtype: Single Family Residence
- Attached to another structure: Yes
Condition
- Year built: 2025
Utilities & green energy
- Sewer: Public Sewer
- Water: Public
- Utilities for property: Sewer Available, Water Available
Community & neighborhood
Location
- Region: Valley View
- Subdivision: Pecan Creek Crossing
HOA & financial
HOA
- Has HOA: Yes
- HOA fee: $600 annually
- Services included: Maintenance Grounds
- Association name: 972-484-2060
Price history
| Date | Event | Price |
|---|---|---|
| 9/30/2025 | Sold | -- |
Source: NTREIS #20908598 | ||
| 8/4/2025 | Pending sale | $376,000$200/sqft |
Source: NTREIS #20908598 | ||
| 4/18/2025 | Listed for sale | $376,000$200/sqft |
Source: NTREIS #20908598 | ||
Public tax history
Tax history is unavailable.
Neighborhood: 76272
Nearby schools
GreatSchools rating
- 3/10Valley View Middle SchoolGrades: 5-8Distance: 1 mi
- 5/10Valley View High SchoolGrades: 9-12Distance: 1 mi
- 4/10Valley View Elementary SchoolGrades: PK-4Distance: 1 mi
Schools provided by the listing agent
- Elementary: Valleyview
- High: Valleyview
- District: Valley View ISD
Source: NTREIS. This data may not be complete. We recommend contacting the local school district to confirm school assignments for this home.
Sell for more on Zillow
Get a free Zillow Showcase℠ listing and you could sell for .
$372,200
2% more+ $7,444
With Zillow Showcase(estimated)
$379,644


