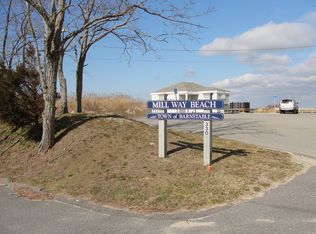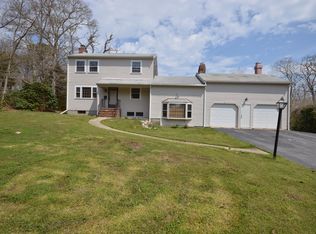Sold for $803,000 on 05/07/25
$803,000
101 Maushop Ave, Barnstable, MA 02630
3beds
1,895sqft
Single Family Residence
Built in 1975
0.85 Acres Lot
$828,100 Zestimate®
$424/sqft
$3,890 Estimated rent
Home value
$828,100
$745,000 - $919,000
$3,890/mo
Zestimate® history
Loading...
Owner options
Explore your selling options
What's special
Nestled in a quiet neighborhood just outside of Barnstable Village, you'll find this charming, newly renovated 3B/2.5B Ranch-style home with nearly 2,000 sq. ft. of "one-floor" living space! The inside of the house was recently painted including the basement & garage. Just installed an updated 100 amp electric service. All new waterproof plank flooring throughout including the basement "bonus room". In 2023, the outside had all new shingles installed & painted along with new wood trim. Also installed in 2023 a new high-efficiency gas furnace. The kitchen has also had a mini makeover with newly painted cabinets, new dishwasher, stove & vent hood. New shades throughout home. All 3 bathrooms have new vanities, toilets & the tubs were refinished by Miracle Method Inc. New front porch & rear steps. Landscaping with some tree/brush removal just done. New septic. This beautiful home is only a short drive to town, the Marina & Millway Beach. The location is a dream and is move-in ready.
Zillow last checked: 8 hours ago
Listing updated: May 07, 2025 at 11:17am
Listed by:
Karen Costello 617-448-0825,
William Raveis R.E. & Home Services 781-749-3007
Bought with:
Non Member
Non Member Office
Source: MLS PIN,MLS#: 73314770
Facts & features
Interior
Bedrooms & bathrooms
- Bedrooms: 3
- Bathrooms: 3
- Full bathrooms: 2
- 1/2 bathrooms: 1
Primary bedroom
- Features: Bathroom - Full, Ceiling Fan(s), Closet, Flooring - Laminate, Lighting - Overhead
- Level: First
Bedroom 2
- Features: Closet, Flooring - Laminate, Lighting - Overhead
- Level: First
Bedroom 3
- Features: Closet, Flooring - Laminate, Lighting - Overhead
- Level: First
Primary bathroom
- Features: Yes
Bathroom 1
- Features: Bathroom - Full, Flooring - Laminate, Remodeled, Lighting - Overhead
- Level: First
Bathroom 2
- Features: Bathroom - Full, Flooring - Laminate, Remodeled, Lighting - Overhead
- Level: First
Bathroom 3
- Features: Bathroom - Half, Flooring - Laminate, Remodeled, Lighting - Overhead
- Level: First
Family room
- Features: Flooring - Laminate, Balcony / Deck, Lighting - Overhead
Kitchen
- Features: Bathroom - Half, Skylight, Flooring - Laminate, Dining Area, Lighting - Overhead
- Level: Main,First
Living room
- Features: Flooring - Laminate, Window(s) - Bay/Bow/Box
- Level: First
Heating
- Forced Air, Natural Gas
Cooling
- Window Unit(s), Ductless
Appliances
- Laundry: Dryer Hookup - Gas, Washer Hookup, Gas Dryer Hookup
Features
- Lighting - Overhead, Walk-up Attic, Internet Available - Broadband
- Flooring: Wood Laminate, Laminate
- Basement: Full,Partially Finished,Interior Entry,Bulkhead
- Number of fireplaces: 1
- Fireplace features: Family Room, Living Room
Interior area
- Total structure area: 1,895
- Total interior livable area: 1,895 sqft
- Finished area above ground: 1,895
- Finished area below ground: 288
Property
Parking
- Total spaces: 5
- Parking features: Attached, Paved Drive, Off Street, Paved
- Attached garage spaces: 1
- Uncovered spaces: 4
Accessibility
- Accessibility features: Accessible Entrance
Features
- Patio & porch: Porch, Deck - Wood
- Exterior features: Porch, Deck - Wood, Garden, Stone Wall
- Waterfront features: Harbor, Ocean, 1/2 to 1 Mile To Beach, Beach Ownership(Public)
Lot
- Size: 0.85 Acres
- Features: Corner Lot, Gentle Sloping
Details
- Parcel number: 2237770
- Zoning: R
Construction
Type & style
- Home type: SingleFamily
- Architectural style: Ranch,Shingle
- Property subtype: Single Family Residence
- Attached to another structure: Yes
Materials
- Frame
- Foundation: Concrete Perimeter
- Roof: Shingle
Condition
- Year built: 1975
Details
- Warranty included: Yes
Utilities & green energy
- Electric: 220 Volts, Circuit Breakers, 100 Amp Service
- Sewer: Inspection Required for Sale, Private Sewer
- Water: Public
- Utilities for property: for Electric Range, for Gas Dryer, Washer Hookup
Community & neighborhood
Community
- Community features: Shopping, Park, Walk/Jog Trails, Golf, Medical Facility, Bike Path, Conservation Area, Highway Access, House of Worship, Marina, Public School, Sidewalks
Location
- Region: Barnstable
Other
Other facts
- Listing terms: Contract
- Road surface type: Paved
Price history
| Date | Event | Price |
|---|---|---|
| 5/7/2025 | Sold | $803,000+0.4%$424/sqft |
Source: MLS PIN #73314770 | ||
| 3/11/2025 | Pending sale | $799,900$422/sqft |
Source: | ||
| 3/11/2025 | Contingent | $799,900$422/sqft |
Source: MLS PIN #73314770 | ||
| 3/4/2025 | Price change | $799,900-3.1%$422/sqft |
Source: MLS PIN #73314770 | ||
| 2/17/2025 | Price change | $825,900-1.7%$436/sqft |
Source: MLS PIN #73314770 | ||
Public tax history
| Year | Property taxes | Tax assessment |
|---|---|---|
| 2025 | $6,809 +6.1% | $736,900 +0.6% |
| 2024 | $6,415 +10.5% | $732,300 +13.2% |
| 2023 | $5,808 +0.3% | $646,800 +24.6% |
Find assessor info on the county website
Neighborhood: Barnstable
Nearby schools
GreatSchools rating
- 4/10West Barnstable Elementary SchoolGrades: K-3Distance: 1.1 mi
- 5/10Barnstable Intermediate SchoolGrades: 6-7Distance: 2.7 mi
- 4/10Barnstable High SchoolGrades: 8-12Distance: 3 mi
Schools provided by the listing agent
- Elementary: Bues
- Middle: B. Intermediate
- High: Barnstable
Source: MLS PIN. This data may not be complete. We recommend contacting the local school district to confirm school assignments for this home.

Get pre-qualified for a loan
At Zillow Home Loans, we can pre-qualify you in as little as 5 minutes with no impact to your credit score.An equal housing lender. NMLS #10287.
Sell for more on Zillow
Get a free Zillow Showcase℠ listing and you could sell for .
$828,100
2% more+ $16,562
With Zillow Showcase(estimated)
$844,662
