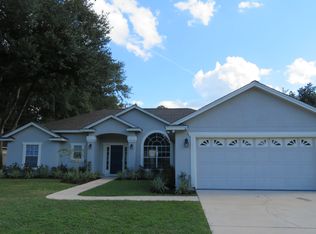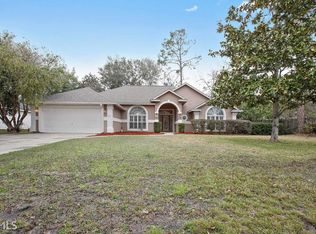This property has a virtual tour! Gorgeous home in the coveted Matthews Ridge section of Sugarmill Plantation. This 4 bedroom home has many terrific features. The oversized master bedroom features direct access to a screened porch. The master bath includes a double vanity, tile walk-in shower with glass enclosure, a whirlpool tub, and master closet that is surprisingly spacious. There are two living areas (the main one has a fireplace), a formal dining room as well as a breakfast nook, a screened porch with tile, a large kitchen with 42" cabinets, solid surface counters, built-in desk, and breakfast bar. The home features high ceilings, a 2 car garage, and a fenced yard. Approximately 2152 SF heated/cooled. The owner has included a 1 year Old Republic Home Warranty for the buyer's peace of mind. This home is part of the Sugarmill Planation HOA which entitles owners access to the pool, tennis courts, park, trails, and more. Please allow 24 hour notice for appointment.
This property is off market, which means it's not currently listed for sale or rent on Zillow. This may be different from what's available on other websites or public sources.

