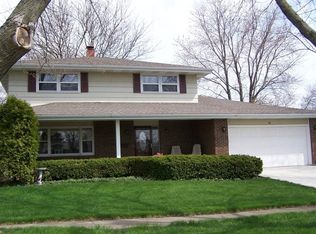Beautiful "feel good" cedar-brick home showcases new Craftsman-style white doors & detailed trim work embraced with attractive interior color schemes! Enter into the Family Room through the displayed barn door on rail and enjoy the cozy brick wood burn fireplace. Living Room offers 4 side-by-side glass windows allowing for an open country view. Inviting Dining Room features built-in hutch and an attractive chandelier. Butler's swing door opens into the white and gray Kitchen hosting a double oven with convection, stainless steel appliances, pantry, tile back-splash, planning desk, breakfast bar and new full view atrium patio door. Master Bedroom has 2 closets. 5' wide espresso colored vanity, barn-wood look flooring, subway tile surround tub-shower with built-in niches are displayed in upper level full bath. Some hardwood flooring finish the Bedrooms with wall-to-wall closets and secret attic door too. Open white mission-style spindled stair case welcomes you to the lower level Family Room, Laundry Room, 2nd updated Bath and finished Basement. Custom full glass "Laundry" door, wood-look tiled flooring, sink, utility cabinet, clothes chute and storage cabinet complete the Laundry area. 3/4 Bath offers frameless glass door with pebble-stone flooring in shower, subway tile, Kohler pedestal sink and wainscoted ceiling. Finished Basement offers bonus Recreation Room, "Northwoods-feel" dry bar, recessed lighting, brand new carpeting and trim. Andersen and Pella windows, patio and mature trees complete this lovely decorated and pristine Home SWEET Home!
This property is off market, which means it's not currently listed for sale or rent on Zillow. This may be different from what's available on other websites or public sources.

