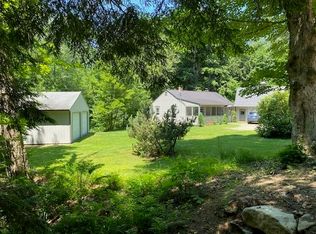Closed
Listed by:
Christine Matthy,
Harbor Light Realty Off:603-763-4932,
Dave Smith,
Harbor Light Realty
Bought with: EXP Realty
$570,000
101 Mastin Road, Sutton, NH 03260
3beds
1,800sqft
Single Family Residence
Built in 2004
2.3 Acres Lot
$589,200 Zestimate®
$317/sqft
$3,236 Estimated rent
Home value
$589,200
$507,000 - $683,000
$3,236/mo
Zestimate® history
Loading...
Owner options
Explore your selling options
What's special
Welcome to this charming Cape-style home nestled at the end of a quiet dead-end street, offering a private country setting with plenty of space and comfort. Meticulously maintained and cared for, this home boasts spacious upstairs bedrooms, front to back. Showcasing beautiful hardwood floors on the main floor. A newer 2 car garage with a carport provides ample storage and room for a travel trailer, making it a perfect fit for any adventurer. The mudroom offers a convenient space for hanging coats and kicking off boots after a day outdoors. Enjoy the easy walk to Kearsarge High School, and at the end of the road, you'll find a walking trail leading up to the stunning Kearsarge Mountain. The first-floor primary bedroom comes complete with an ensuite, ensuring comfort and privacy. A new addition in 2010 expanded the living space, including a cozy living room with a wood stove — perfect for staying warm on chilly winter nights.
Zillow last checked: 8 hours ago
Listing updated: March 28, 2025 at 08:59am
Listed by:
Christine Matthy,
Harbor Light Realty Off:603-763-4932,
Dave Smith,
Harbor Light Realty
Bought with:
Dempsey Realty Group
EXP Realty
Heather Goodwin
EXP Realty
Source: PrimeMLS,MLS#: 5026437
Facts & features
Interior
Bedrooms & bathrooms
- Bedrooms: 3
- Bathrooms: 3
- Full bathrooms: 2
- 3/4 bathrooms: 1
Heating
- Oil, Baseboard, Hot Water, Wood Stove
Cooling
- None
Appliances
- Included: Dishwasher, Dryer, Microwave, Electric Range, Refrigerator, Washer, Electric Water Heater
- Laundry: Laundry Hook-ups, In Basement
Features
- Cathedral Ceiling(s), Ceiling Fan(s), Dining Area
- Flooring: Carpet, Hardwood, Tile
- Basement: Concrete,Concrete Floor,Interior Stairs,Storage Space,Unfinished,Walkout,Interior Access,Exterior Entry,Walk-Out Access
- Attic: Attic with Hatch/Skuttle
Interior area
- Total structure area: 3,200
- Total interior livable area: 1,800 sqft
- Finished area above ground: 1,800
- Finished area below ground: 0
Property
Parking
- Total spaces: 4
- Parking features: Dirt, Gravel, Driveway, Garage, Parking Spaces 4, Unpaved, Attached, Carport
- Garage spaces: 3
- Has carport: Yes
- Has uncovered spaces: Yes
Features
- Levels: Two
- Stories: 2
- Exterior features: Deck, Garden, Shed
- Has spa: Yes
- Spa features: Heated
- Frontage length: Road frontage: 884
Lot
- Size: 2.30 Acres
- Features: Country Setting, Secluded, Ski Area, Slight, Trail/Near Trail, Walking Trails, Wooded, Near Country Club, Near Golf Course, Near Paths, Near Skiing, Rural, Near School(s)
Details
- Zoning description: Res
- Other equipment: Radon Mitigation
Construction
Type & style
- Home type: SingleFamily
- Architectural style: Cape
- Property subtype: Single Family Residence
Materials
- Vinyl Siding
- Foundation: Concrete
- Roof: Architectural Shingle
Condition
- New construction: No
- Year built: 2004
Utilities & green energy
- Electric: 200+ Amp Service, Generator Ready
- Sewer: Leach Field, Private Sewer, Septic Tank
- Utilities for property: Cable Available, Satellite, Satellite Internet
Community & neighborhood
Location
- Region: North Sutton
Price history
| Date | Event | Price |
|---|---|---|
| 3/28/2025 | Sold | $570,000$317/sqft |
Source: | ||
| 1/20/2025 | Contingent | $570,000$317/sqft |
Source: | ||
| 1/13/2025 | Listed for sale | $570,000$317/sqft |
Source: | ||
Public tax history
Tax history is unavailable.
Neighborhood: 03260
Nearby schools
GreatSchools rating
- 7/10Sutton Central Elementary SchoolGrades: K-5Distance: 3 mi
- 6/10Kearsarge Regional Middle SchoolGrades: 6-8Distance: 1.5 mi
- 8/10Kearsarge Regional High SchoolGrades: 9-12Distance: 0.3 mi
Schools provided by the listing agent
- Elementary: Sutton Central School
- Middle: Kearsarge Regional Middle Sch
- High: Kearsarge Regional HS
- District: Kearsarge Sch Dst SAU #65
Source: PrimeMLS. This data may not be complete. We recommend contacting the local school district to confirm school assignments for this home.
Get pre-qualified for a loan
At Zillow Home Loans, we can pre-qualify you in as little as 5 minutes with no impact to your credit score.An equal housing lender. NMLS #10287.
