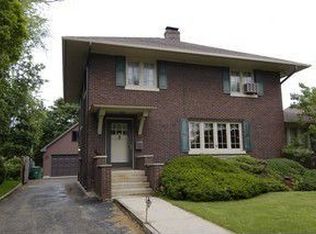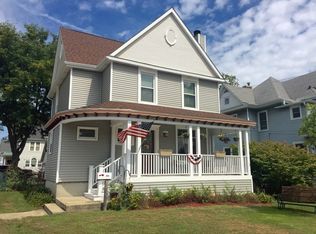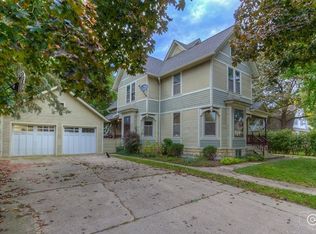Old World Charm & Character Abound in this Gorgeous 2548 Sq. Ft. Solid Brick Dutch Colonial Home Built in 1924! Featured on the 2019 Historic Home Tour and Home to Two Very Prominent Past Community Leaders! Quaint Arched Portico Welcomes You Inside Mosiac Tiled Foyer with Arched Entry into Dining and Living Rooms. Elegant Living Room with Brick Wood Burning Fireplace and Double Arched Entry into Bright and Cheerful Sunroom. Charming Kitchen with Breakfast Nook and Tile Floor. Updated 1st Floor Full Bath. Spacious 18X25 Heated Enclosed Porch is Currently Being Used As Main Floor Family Room with Bar and Laundry. (Additional Laundry Hook-Up is Also Available in Basement) Original Wood Staircase Leads to 2nd Floor with Full Updated Bath and 3 Bedrooms, Including Huge Master Bedroom with Brick Fireplace! NW Bedroom Has 12X6 Bonus Room with Many Possibilities. Beautifully Updated Interior is Tastefully Decorated with Freshly Painted Classic Colors, 2" Original Hardwood Floors Throughout, (Newly Finished On 1st Floor) Original Glass Door Knobs, Wainscoting, White Trim and Unique Touches Throughout. Large Corner Lot with Fenced Yard and 2 Car Garage. Desirable Location Just Steps From Downtown Sycamore, Restaurants, Shopping & Pumpkin Fest! Close to Sycamore High School, West Elementary, Cornerstone Christian Academy and only 10 mins to I-88. This is A Truly Delightful and Well-Maintained Home, and a Rare Opportunity to Own A Piece of History with only 3 Owners Since 1924!
This property is off market, which means it's not currently listed for sale or rent on Zillow. This may be different from what's available on other websites or public sources.




