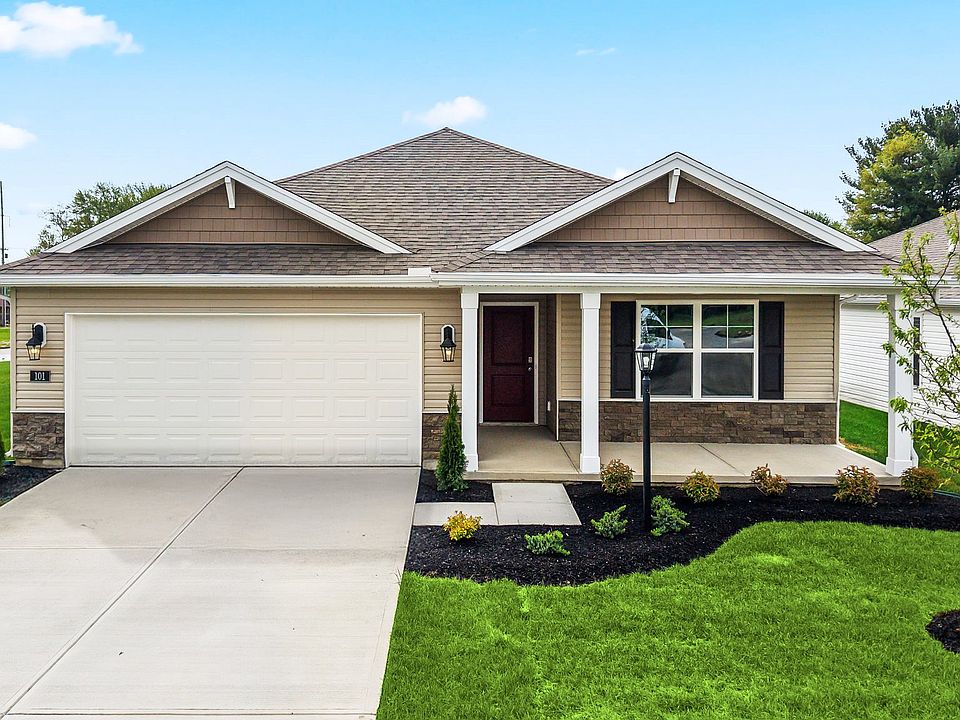Welcome to Georgetown Village by D.R. Horton! The Newcastle single-level ranch style home offers 1,635 sq.ft. three bedrooms, two full baths and so much more! As you enter the home, you will love having no steps and will notice the spacious entry foyer that leads into the kitchen open to the great room. The well-appointed kitchen includes all stainless-steel appliances and a large kitchen island. Two of the bedrooms share the private end of the home. The Owner's Suite opens to the en-suite bathroom which offers a delightful walk-in closet, double bowl vanity and oversized shower. This home comes with all the benefits of new construction, along with yard Maintenance including grass cutting, mulching, and snow removal!
New construction
$324,900
101 Martha Ct, Eaton, OH 45320
3beds
1,635sqft
Single Family Residence
Built in 2025
-- sqft lot
$324,700 Zestimate®
$199/sqft
$205/mo HOA
What's special
Double bowl vanityWalk-in closetStainless-steel appliancesEn-suite bathroomOversized showerLarge kitchen islandSpacious entry foyer
- 44 days
- on Zillow |
- 110 |
- 4 |
Zillow last checked: 7 hours ago
Listing updated: June 25, 2025 at 07:05am
Listed by:
James McKinney 937-777-9464,
D.R. Horton Realty of Ohio Inc
Source: DABR MLS,MLS#: 935453 Originating MLS: Dayton Area Board of REALTORS
Originating MLS: Dayton Area Board of REALTORS
Travel times
Schedule tour
Select your preferred tour type — either in-person or real-time video tour — then discuss available options with the builder representative you're connected with.
Select a date
Facts & features
Interior
Bedrooms & bathrooms
- Bedrooms: 3
- Bathrooms: 2
- Full bathrooms: 2
- Main level bathrooms: 2
Bedroom
- Level: Main
- Dimensions: 16 x 13
Bedroom
- Level: Main
- Dimensions: 11 x 11
Bedroom
- Level: Main
- Dimensions: 11 x 11
Breakfast room nook
- Level: Main
- Dimensions: 15 x 10
Great room
- Level: Main
- Dimensions: 15 x 14
Kitchen
- Level: Main
- Dimensions: 15 x 10
Heating
- Forced Air, Natural Gas
Cooling
- Central Air
Features
- Kitchen Island, Laminate Counters, Pantry
- Windows: Double Pane Windows, Insulated Windows, Vinyl
Interior area
- Total structure area: 1,635
- Total interior livable area: 1,635 sqft
Property
Parking
- Total spaces: 2
- Parking features: Attached, Garage, Two Car Garage
- Attached garage spaces: 2
Features
- Levels: One
- Stories: 1
Details
- Parcel number: M40000600401017000
- Zoning: Residential
- Zoning description: Residential
Construction
Type & style
- Home type: SingleFamily
- Architectural style: Ranch
- Property subtype: Single Family Residence
Materials
- Stone, Vinyl Siding
- Foundation: Slab
Condition
- New Construction
- New construction: Yes
- Year built: 2025
Details
- Builder name: D.R. Horton
Utilities & green energy
- Water: Public
- Utilities for property: Natural Gas Available, Water Available
Community & HOA
Community
- Subdivision: Georgetown Village
HOA
- Has HOA: Yes
- Amenities included: Other
- HOA fee: $205 monthly
- HOA name: Eclipse Community Mgmt
- HOA phone: 513-494-4049
Location
- Region: Eaton
Financial & listing details
- Price per square foot: $199/sqft
- Date on market: 5/30/2025
- Date available: 05/30/2025
- Listing terms: Conventional,FHA,VA Loan
About the community
Welcome to Georgetown Village, an all ranch low-maintenance, new move-in ready home community presented by D.R. Horton in Eaton, Ohio, with 3 Bed, 2 Bath, 2 Garage, 1 Story, From 1,272 sq. Ft.
Entering the home, you discover an open, airy, modern, open-concept living space. Enjoy our brand-new, contemporary, stylish, open-concept, modern layout home, offering a harmonious flow between living, dining, and kitchen areas—perfect for daily living, family gatherings, and entertaining.
This spacious area excels at hosting and entertaining. The chef-friendly kitchen features a kitchen peninsula or island, solid-surface countertops, shaker-style cabinets, and brand-new stainless-steel appliances, making entertaining and cooking an exquisitely delicious experience.
Experience the spectacular and enjoy something special in your primary suite, inspired to be your retreat. The spaciously designed bedroom highlights include the equipped private en-suite bathroom, where you can enjoy dual vanity sinks, and a sizeable walk-in closet to complete your hideaway. Our new-build homes also come equipped with the latest in Smart Home technology, allowing you to quickly control your residence from anywhere and provide you peace of mind.
Located west of nearby Dayton, between Columbus and Indianapolis, and in a serene area of western Ohio, the community offers a Main Street feel with smooth access to nearby restaurants, grocery stores, and local shopping access. The community is near downtown and centrally located between large urban centers, offering access to metro conveniences.
Discover new floor plans and modern features at Georgetown Village in Eaton. Please visit us and schedule a tour today to discover this community's incredible value.
Source: DR Horton

