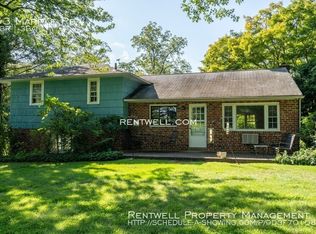Welcome home to 101 Marple Road located in Haverford. This home is located in one of The Main Line's highly sought-after communities. Built in 1940 and designed for Archibald De B. Johnson by Philadelphia architect J. Roy Carroll this charming stone home sits on 1.5+ acres of land, originally part of the Atwater Kent Estate and now backs to captivating views of Merion Golf Club's West Course, including a pool and beautiful mature landscaped gardens. This distinctive and handsome stone colonial has a formal dining room off the kitchen with swinging butler's door, 2 built-in corner cupboards with scalloped shelving. The elegant curved open staircase is adjacent to the formal living room with 2nd marble surround fireplace, built in custom cabinetry and opens to flagstone patio overlooking the tranquil backyard and 2nd hole of the golf course. The home has been freshly painted inside and offers a completely renovated professional grade Thermador suite chef's kitchen with a six burner cooktop professional range with griddle and vented hood plus steam oven, double ovens, two warming drawers, Subzero refrigerator, two dishwashers and a Miele in-wall coffee machine with Italian Quartzite countertops and two separate undermount kitchen sinks. Off the kitchen is a mudroom with rear second staircase. Step down into the inviting and light infused family room complete with gas-burning fireplace, built-in custom bookshelves and cabinetry, a dry bar, ice maker, wine refrigerator and a laundry area. Gleaming hardwood floors throughout the entire home, extensive custom millwork, and new energy efficient windows, add a touch of ambiance and utility. Enjoy your coffee or glass of wine on the newly renovated slate patio overlooking Merion West's second hole. The master bedroom en-suite bathroom is being newly renovated (August/September 2021) as well as all new built-in custom designed closets. Two large bedrooms share an elegant hall bath with double vanity. The fourth bedroom has its own bathroom and separate stairway. The two car garage has a newly completed pool house addition (800 sq ft) with a new marble shower/bath and a 2nd floor office/guest/au-pair/inlaw suite with heat and a/c and endless possibilities. This 800 sq ft addition increases your overall living and entertaining space. The basement is unfinished. Heating is a high-end "Buderus" furnace/hot water heater with (2) new oil tanks. New propane generator. Sunken 500 gallon propane tank. New pool pump. New pool cover. New reverse osmosis water system with whole house filtration system. New Gutter Helmets. No detail has been left out. Washer/Dryer/2 Refrigerators included. Availability negotiable.
This property is off market, which means it's not currently listed for sale or rent on Zillow. This may be different from what's available on other websites or public sources.

