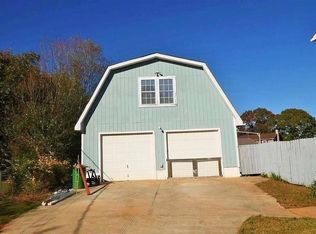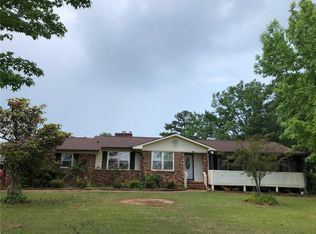Sold for $183,000
$183,000
101 Maria Ln, Seneca, SC 29678
3beds
1,682sqft
SingleFamily
Built in 1976
0.67 Acres Lot
$277,600 Zestimate®
$109/sqft
$1,731 Estimated rent
Home value
$277,600
$244,000 - $308,000
$1,731/mo
Zestimate® history
Loading...
Owner options
Explore your selling options
What's special
This well maintained home sits on a corner lot. Nice sunroom & deck off the back, large greatroom with fireplace. A separate apartment with kitchenette makes this property very appealing, as it could serve as a mother-in law suite, student quarters, or just a separate man cave. many possibilities.
Facts & features
Interior
Bedrooms & bathrooms
- Bedrooms: 3
- Bathrooms: 3
- Full bathrooms: 2
- 1/2 bathrooms: 1
Heating
- Heat pump, Electric
Appliances
- Included: Dishwasher, Microwave, Range / Oven
- Laundry: 1st Floor, Closet Style
Features
- Cable Available, Second Living Quarters
- Flooring: Carpet
- Has fireplace: Yes
Interior area
- Total interior livable area: 1,682 sqft
Property
Parking
- Parking features: Garage - Detached
Features
- Exterior features: Other
Lot
- Size: 0.67 Acres
Details
- Parcel number: 2550307013
Construction
Type & style
- Home type: SingleFamily
Materials
- Foundation: Crawl/Raised
- Roof: Composition
Condition
- Year built: 1976
Utilities & green energy
- Sewer: Septic
Community & neighborhood
Location
- Region: Seneca
Other
Other facts
- FLOORS: Hardwood, Carpet
- FOUNDATION: Crawl Space
- INTERIOR FEATURES: Cable Available, Second Living Quarters
- LOT DESCRIPTION: Level
- ROOF: Composition Shingle
- STORAGE SPACE: Other, Garage
- WATER: Public
- WATER HEATER: Electric
- APPLIANCES: Oven-Electric, Dishwasher, Microwave-Built In
- COOLING SYSTEM: Central Forced
- EXTERIOR FEATURES: Deck, Porch-Enclosed
- HEATING SYSTEM: Forced Air
- SEWER: Septic
- Garage Type: Attached Garage
- DRIVEWAY: Paved
- EXTERIOR FINISH: Vinyl Siding
- FIREPLACE: Gas Logs
- GARBAGE PICKUP: Private
- MRBED FEATURES: Full Bath, Master on 2nd Lvl
- Approx Age: 31-50
- SQFT Finished and Heated: 1600-1799
- SPECIALTY ROOM: Sun Room
- CONDO REGIME INCLUDES: Restrictive Covenants
- STYLE: Tri/Split Level
- Res. Property Disc. Req?: Yes
- LeadBased Paint Disc Req?: Yes
- LAUNDRY: 1st Floor, Closet Style
- SECOND LIVING QUARTERS: Detached
Price history
| Date | Event | Price |
|---|---|---|
| 7/7/2025 | Listing removed | $299,900$178/sqft |
Source: | ||
| 6/20/2025 | Price change | $299,900-3.2%$178/sqft |
Source: | ||
| 6/7/2025 | Price change | $309,900-2.9%$184/sqft |
Source: | ||
| 5/10/2025 | Price change | $319,000-3.3%$190/sqft |
Source: | ||
| 4/9/2025 | Listed for sale | $329,900+80.3%$196/sqft |
Source: | ||
Public tax history
| Year | Property taxes | Tax assessment |
|---|---|---|
| 2024 | $1,530 | $7,120 |
| 2023 | $1,530 | $7,120 |
| 2022 | -- | -- |
Find assessor info on the county website
Neighborhood: 29678
Nearby schools
GreatSchools rating
- 7/10Blue Ridge Elementary SchoolGrades: PK-5Distance: 1.8 mi
- 6/10Seneca Middle SchoolGrades: 6-8Distance: 2.7 mi
- 6/10Seneca High SchoolGrades: 9-12Distance: 3.7 mi
Schools provided by the listing agent
- Elementary: Ravenel
- Middle: Seneca
- High: Seneca
Source: The MLS. This data may not be complete. We recommend contacting the local school district to confirm school assignments for this home.
Get a cash offer in 3 minutes
Find out how much your home could sell for in as little as 3 minutes with a no-obligation cash offer.
Estimated market value$277,600
Get a cash offer in 3 minutes
Find out how much your home could sell for in as little as 3 minutes with a no-obligation cash offer.
Estimated market value
$277,600

