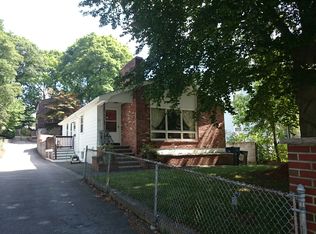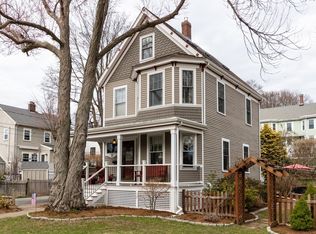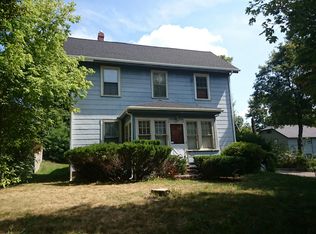Gracious foyer with original woodwork and charm features leaded glass & stained glass windows on the first floor. Spacious living room opens into dining room with built-in, eat in kitchen with butler's pantry & plenty of storage. Access to patio in rear with separate fenced yard. Master bedroom on the second floor & three additional good size bedrooms, Central Air on 1st and 2nd floors. 3rd floor could be used as an office space/ master bedroom with additional storage. Finished basement with family room/exercise room and full bath with walk-in shower & additional storage and laundry room. Walking distance to Centre St, restaurants, shops and commuter rail, library, YMCA and Roche Bros.
This property is off market, which means it's not currently listed for sale or rent on Zillow. This may be different from what's available on other websites or public sources.


