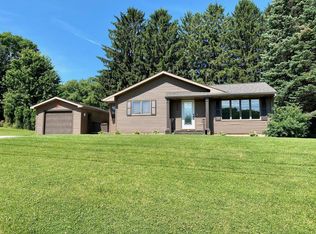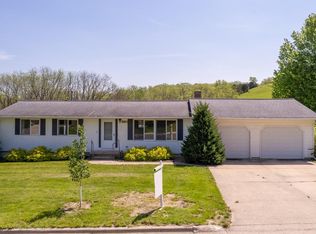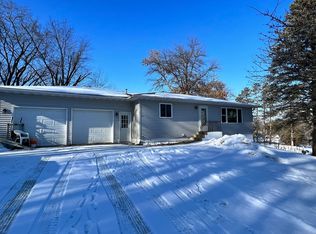Closed
$165,000
101 Maple St SE, Preston, MN 55965
2beds
2,064sqft
Single Family Residence
Built in 1955
7,405.2 Square Feet Lot
$182,500 Zestimate®
$80/sqft
$1,381 Estimated rent
Home value
$182,500
$172,000 - $192,000
$1,381/mo
Zestimate® history
Loading...
Owner options
Explore your selling options
What's special
Offering this well built home, 2 bedrooms, 1 full bath, on the main floor. Attached garage and a bonus carport. There is an enclosed porch just off the dining area and a deck just off the kitchen. From the deck the views to the North and Northeast are wonderful. This home not only was well built but has been taken care of, too. Home is a must see.
Zillow last checked: 8 hours ago
Listing updated: May 06, 2025 at 07:37am
Listed by:
Alton Erickson 507-273-9797,
Alton Erickson & Associates
Bought with:
Camille Hanson
Counselor Realty of Rochester
Source: NorthstarMLS as distributed by MLS GRID,MLS#: 6314658
Facts & features
Interior
Bedrooms & bathrooms
- Bedrooms: 2
- Bathrooms: 1
- Full bathrooms: 1
Bedroom 1
- Level: Main
- Area: 180 Square Feet
- Dimensions: 12x15
Bedroom 2
- Level: Main
- Area: 180 Square Feet
- Dimensions: 12x15
Bathroom
- Level: Main
- Area: 70 Square Feet
- Dimensions: 10x7
Deck
- Level: Main
- Area: 247 Square Feet
- Dimensions: 13x19
Dining room
- Level: Main
- Area: 192 Square Feet
- Dimensions: 12x16
Kitchen
- Level: Main
- Area: 160 Square Feet
- Dimensions: 10x16
Living room
- Level: Main
- Area: 320 Square Feet
- Dimensions: 16x20
Porch
- Level: Main
- Area: 100 Square Feet
- Dimensions: 10x10
Heating
- Forced Air
Cooling
- Central Air, Wall Unit(s)
Appliances
- Included: Dishwasher, Disposal, Dryer, Microwave, Range, Refrigerator, Washer, Water Softener Owned
Features
- Basement: Block,Unfinished
- Has fireplace: No
Interior area
- Total structure area: 2,064
- Total interior livable area: 2,064 sqft
- Finished area above ground: 1,032
- Finished area below ground: 0
Property
Parking
- Total spaces: 2
- Parking features: Attached, Carport, Concrete
- Attached garage spaces: 1
- Carport spaces: 1
- Details: Garage Dimensions (28x12)
Accessibility
- Accessibility features: None
Features
- Levels: One
- Stories: 1
- Patio & porch: Deck
- Pool features: None
Lot
- Size: 7,405 sqft
- Dimensions: 0.2230
- Features: Irregular Lot, Wooded
Details
- Foundation area: 1032
- Parcel number: 170549000
- Zoning description: Residential-Single Family
Construction
Type & style
- Home type: SingleFamily
- Property subtype: Single Family Residence
Materials
- Vinyl Siding, Block
- Roof: Age Over 8 Years,Asphalt
Condition
- Age of Property: 70
- New construction: No
- Year built: 1955
Utilities & green energy
- Electric: Circuit Breakers
- Gas: Natural Gas
- Sewer: City Sewer/Connected
- Water: City Water/Connected
Community & neighborhood
Location
- Region: Preston
- Subdivision: Columbian Add
HOA & financial
HOA
- Has HOA: No
Price history
| Date | Event | Price |
|---|---|---|
| 5/2/2023 | Sold | $165,000-5.7%$80/sqft |
Source: | ||
| 3/16/2023 | Pending sale | $175,000$85/sqft |
Source: | ||
| 2/28/2023 | Price change | $175,000-5.4%$85/sqft |
Source: | ||
| 12/9/2022 | Listed for sale | $184,900$90/sqft |
Source: | ||
Public tax history
| Year | Property taxes | Tax assessment |
|---|---|---|
| 2025 | $1,958 -0.7% | $148,451 -10.1% |
| 2024 | $1,972 +5.9% | $165,100 +23.1% |
| 2023 | $1,862 +26.8% | $134,100 -11% |
Find assessor info on the county website
Neighborhood: 55965
Nearby schools
GreatSchools rating
- 7/10Fillmore Central Elementary SchoolGrades: PK-6Distance: 1 mi
- 4/10Fillmore Central Senior High SchoolGrades: 7-12Distance: 8.4 mi
Get pre-qualified for a loan
At Zillow Home Loans, we can pre-qualify you in as little as 5 minutes with no impact to your credit score.An equal housing lender. NMLS #10287.


