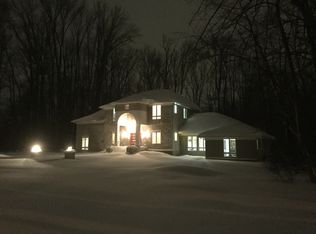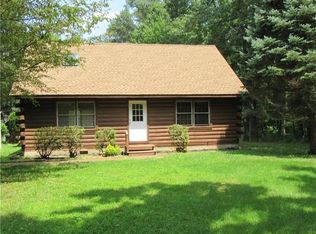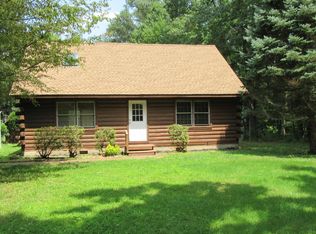Amazing opportunity to customize your dream home with your personal touch. Two Luxurious NEW CONSTRUCTION homes, 3500+ SF with 5 Bedroom, 4.5 baths, ready to pick your finishes. Grand foyer that leads to a huge 2 story family room. Very spacious kitchen with big island and pantry. First floor Guest suite with full bath. Princess suite. Large Mudroom with separate outside entrance. Expansive Master suite with large Master Bath and 2 walk-in closets. Full unfinished basement with 9' ceiling and superior walls foundation. Big Laundry room with sink cabinet on 2nd floor. Huge driveway and additional space for ample parking
This property is off market, which means it's not currently listed for sale or rent on Zillow. This may be different from what's available on other websites or public sources.


