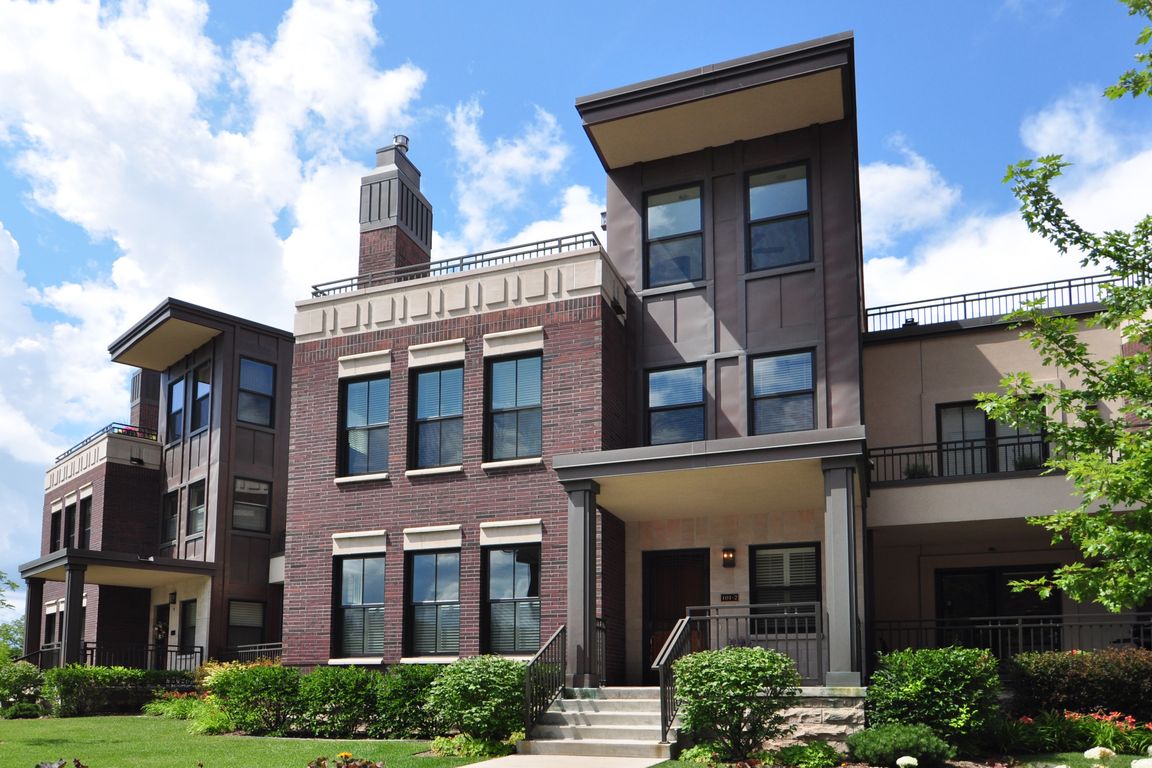
Active with contingency
$1,499,000
3beds
3,146sqft
101 Main St NE SUITE 2, Minneapolis, MN 55413
3beds
3,146sqft
Townhouse side x side
Built in 2005
3 Garage spaces
$476 price/sqft
$1,579 monthly HOA fee
What's special
Gas fireplaceFront and rear patiosPrivate outdoor spacesFour large storage roomsPremium newer appliancesProfessional grade kitchenSpectacular rooftop terrace
Enjoy the best of urban living with this exceptional luxury townhome at Village Brownstones - one of only 12 brownstones on the Mississippi River. Highly walkable and ideally located in the vibrant NE Mpls/St Anthony Main neighborhood, it combines easy access to riverfront parks and trails, award winning restaurants, grocery stores ...
- 63 days |
- 1,713 |
- 35 |
Source: NorthstarMLS as distributed by MLS GRID,MLS#: 6794173
Travel times
Living Room
Kitchen
Primary Bedroom
Zillow last checked: 8 hours ago
Listing updated: November 24, 2025 at 06:49am
Listed by:
Richard E Newman 612-749-6503,
DRG
Source: NorthstarMLS as distributed by MLS GRID,MLS#: 6794173
Facts & features
Interior
Bedrooms & bathrooms
- Bedrooms: 3
- Bathrooms: 4
- Full bathrooms: 2
- 1/2 bathrooms: 2
Rooms
- Room types: Living Room, Dining Room, Kitchen, Family Room, Utility Room, Bedroom 1, Bedroom 2, Bedroom 3, Primary Bathroom, Walk In Closet, Laundry, Bonus Room, Porch, Deck
Bedroom 1
- Level: Upper
- Area: 320 Square Feet
- Dimensions: 16 x 20
Bedroom 2
- Level: Upper
- Area: 140 Square Feet
- Dimensions: 10 x 14
Bedroom 3
- Level: Upper
- Area: 143 Square Feet
- Dimensions: 11 x 13
Primary bathroom
- Level: Upper
- Area: 256 Square Feet
- Dimensions: 16 x 16
Bonus room
- Level: Third
- Area: 187 Square Feet
- Dimensions: 11 x 17
Deck
- Level: Main
- Area: 165 Square Feet
- Dimensions: 11 x 15
Dining room
- Level: Main
- Area: 420 Square Feet
- Dimensions: 20 x 21
Family room
- Level: Main
- Area: 192 Square Feet
- Dimensions: 12 x 16
Kitchen
- Level: Main
- Area: 264 Square Feet
- Dimensions: 12 x 22
Laundry
- Level: Upper
- Area: 35 Square Feet
- Dimensions: 5 x 7
Living room
- Level: Main
- Area: 391 Square Feet
- Dimensions: 17 x 23
Porch
- Level: Main
- Area: 99 Square Feet
- Dimensions: 9 x 11
Utility room
- Level: Main
- Area: 56 Square Feet
- Dimensions: 7 x 8
Walk in closet
- Level: Upper
- Area: 99 Square Feet
- Dimensions: 9 x 11
Heating
- Forced Air
Cooling
- Central Air
Appliances
- Included: Dishwasher, Dryer, Exhaust Fan, Microwave, Range, Refrigerator, Washer
Features
- Basement: Partial
- Number of fireplaces: 2
- Fireplace features: Gas
Interior area
- Total structure area: 3,146
- Total interior livable area: 3,146 sqft
- Finished area above ground: 3,146
- Finished area below ground: 0
Video & virtual tour
Property
Parking
- Total spaces: 3
- Parking features: Assigned, Heated Garage, Garage, Secured
- Garage spaces: 3
Accessibility
- Accessibility features: None
Features
- Levels: More Than 2 Stories
- Has view: Yes
- View description: City Lights, Panoramic, River, South
- Has water view: Yes
- Water view: River
- Waterfront features: River Front, Road Between Waterfront And Home, Waterfront Num(S9990326)
- Body of water: Mississippi River
Details
- Foundation area: 1443
- Parcel number: 2302924210631
- Zoning description: Other
Construction
Type & style
- Home type: Townhouse
- Property subtype: Townhouse Side x Side
- Attached to another structure: Yes
Materials
- Brick/Stone
- Roof: Flat
Condition
- Age of Property: 20
- New construction: No
- Year built: 2005
Utilities & green energy
- Gas: Natural Gas
- Sewer: City Sewer - In Street
- Water: City Water - In Street
Community & HOA
Community
- Security: Secured Garage/Parking
- Subdivision: Village Brownstones
HOA
- Has HOA: Yes
- Services included: Maintenance Structure, Hazard Insurance, Internet, Lawn Care, Maintenance Grounds, Parking, Professional Mgmt, Trash, Sewer, Snow Removal
- HOA fee: $1,579 monthly
- HOA name: Cities Management
- HOA phone: 612-381-8600
Location
- Region: Minneapolis
Financial & listing details
- Price per square foot: $476/sqft
- Tax assessed value: $1,558,200
- Annual tax amount: $25,381
- Date on market: 9/26/2025
- Cumulative days on market: 219 days