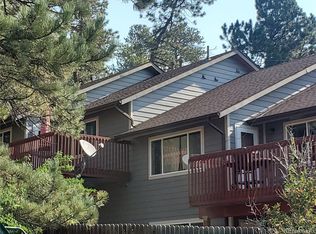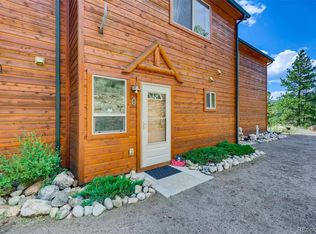Sold for $340,000 on 04/02/24
$340,000
101 Main Street, Bailey, CO 80421
2beds
1,134sqft
Single Family Residence
Built in 1915
0.53 Acres Lot
$355,500 Zestimate®
$300/sqft
$2,691 Estimated rent
Home value
$355,500
$327,000 - $384,000
$2,691/mo
Zestimate® history
Loading...
Owner options
Explore your selling options
What's special
BACK ON THE MARKET! CONTRACT FELL; BUYER UNABLE TO DELIVER ALL FUNDS AT CLOSING ...........
ORIGNAL USE: The property was originally built in 1915 as a gambling site but has long since been repurposed as a year-round home. LOCATION: Home overlooks the town of Bailey, has a lovely southern face and is conveniently located within walking distance to everything in town, including a brewery, winery and local restaurants. ACCESSABILITY: There is easy access to Hwy 285 and very convenient for commuters and an easy drive to all that the mountains have to offer: skiing, hiking, mountain biking, rock climbing, fishing, 4 wheeling and the list goes on! CONDITION: The house has undergone significant renovations and upgrades including rewiring, replacement of all plumbing, adding insulation to all walls and attic, installation of Forced Air heating system and replacement of sewer line all the way to the main street. It also boasts a new roof, gutters and exterior paint. AS-IS SALE: It is important to note that the home is being sold in "as-is" condition meaning the buyer will want to accept the property in it's current condition... no known issues or needed repairs known at this time.
Zillow last checked: 8 hours ago
Listing updated: October 01, 2024 at 10:56am
Listed by:
Nancy Lynch 303-908-4745,
Fireside Realty Group
Bought with:
Jennifer Case, 100081622
LoKation Real Estate
Source: REcolorado,MLS#: 3292245
Facts & features
Interior
Bedrooms & bathrooms
- Bedrooms: 2
- Bathrooms: 1
- Full bathrooms: 1
- Main level bathrooms: 1
- Main level bedrooms: 2
Bedroom
- Level: Main
Bedroom
- Level: Main
Bathroom
- Level: Main
Family room
- Level: Basement
Kitchen
- Level: Main
Living room
- Level: Main
Heating
- Forced Air, Propane, Wood Stove
Cooling
- None
Appliances
- Included: Dryer, Oven, Range, Refrigerator, Washer
Features
- Ceiling Fan(s), Eat-in Kitchen, Granite Counters, Walk-In Closet(s)
- Flooring: Carpet, Vinyl, Wood
- Basement: Finished,Walk-Out Access
- Number of fireplaces: 1
- Fireplace features: Family Room
Interior area
- Total structure area: 1,134
- Total interior livable area: 1,134 sqft
- Finished area above ground: 788
- Finished area below ground: 346
Property
Parking
- Total spaces: 3
- Details: Off Street Spaces: 3
Features
- Levels: One
- Stories: 1
- Patio & porch: Covered
- Fencing: Partial
- Has view: Yes
- View description: City, Mountain(s)
Lot
- Size: 0.53 Acres
Details
- Parcel number: 18790
- Special conditions: Standard
Construction
Type & style
- Home type: SingleFamily
- Property subtype: Single Family Residence
Materials
- Block
- Foundation: Block
Condition
- Year built: 1915
Utilities & green energy
- Sewer: Public Sewer
Community & neighborhood
Security
- Security features: Carbon Monoxide Detector(s), Smoke Detector(s)
Location
- Region: Bailey
- Subdivision: Bailey
Other
Other facts
- Listing terms: Cash,Conventional
- Ownership: Individual
Price history
| Date | Event | Price |
|---|---|---|
| 4/2/2024 | Sold | $340,000-1.4%$300/sqft |
Source: | ||
| 3/13/2024 | Pending sale | $345,000$304/sqft |
Source: | ||
| 3/9/2024 | Listed for sale | $345,000$304/sqft |
Source: | ||
| 2/15/2024 | Pending sale | $345,000$304/sqft |
Source: | ||
| 2/2/2024 | Listed for sale | $345,000-5.5%$304/sqft |
Source: | ||
Public tax history
| Year | Property taxes | Tax assessment |
|---|---|---|
| 2025 | $1,276 +1.2% | $14,700 -2.6% |
| 2024 | $1,261 -7.9% | $15,090 -20.4% |
| 2023 | $1,369 +2.6% | $18,960 +22.9% |
Find assessor info on the county website
Neighborhood: 80421
Nearby schools
GreatSchools rating
- 7/10Deer Creek Elementary SchoolGrades: PK-5Distance: 3.4 mi
- 8/10Fitzsimmons Middle SchoolGrades: 6-8Distance: 3.4 mi
- 5/10Platte Canyon High SchoolGrades: 9-12Distance: 3.2 mi
Schools provided by the listing agent
- Elementary: Deer Creek
- Middle: Fitzsimmons
- High: Platte Canyon
- District: Platte Canyon RE-1
Source: REcolorado. This data may not be complete. We recommend contacting the local school district to confirm school assignments for this home.

Get pre-qualified for a loan
At Zillow Home Loans, we can pre-qualify you in as little as 5 minutes with no impact to your credit score.An equal housing lender. NMLS #10287.
Sell for more on Zillow
Get a free Zillow Showcase℠ listing and you could sell for .
$355,500
2% more+ $7,110
With Zillow Showcase(estimated)
$362,610
