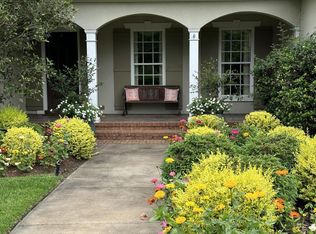Sold for $547,265 on 06/17/25
$547,265
101 Maimont Cir, Macon, GA 31210
3beds
2,798sqft
Single Family Residence, Residential
Built in 2006
0.32 Acres Lot
$554,000 Zestimate®
$196/sqft
$2,468 Estimated rent
Home value
$554,000
$515,000 - $598,000
$2,468/mo
Zestimate® history
Loading...
Owner options
Explore your selling options
What's special
All living spaces are conveniently located on the first level, with a huge floored attic offering endless possibilities for storage or expansion. Immaculate hardly does this home justice - every detail has been thoughtfully designed and meticulously maintained. Enjoy gorgeous professionally landscaped yard and a cozy fireplace in the great room, perfect for relaxing or entertaining. Veranda overlooking the private back yard.
Zillow last checked: 8 hours ago
Listing updated: July 29, 2025 at 05:58am
Listed by:
Stacy Michael 478-952-7060,
Sheridan, Solomon & Associates
Bought with:
Laura Bechtel, 342921
Sheridan, Solomon & Associates
Source: MGMLS,MLS#: 179492
Facts & features
Interior
Bedrooms & bathrooms
- Bedrooms: 3
- Bathrooms: 4
- Full bathrooms: 3
- 1/2 bathrooms: 1
Primary bedroom
- Level: First
- Area: 225
- Dimensions: 15.00 X 15.00
Bedroom 2
- Level: First
- Area: 121
- Dimensions: 11.00 X 11.00
Bedroom 3
- Level: First
- Area: 120
- Dimensions: 12.00 X 10.00
Other
- Level: First
- Area: 140
- Dimensions: 10.00 X 14.00
Dining room
- Level: First
- Area: 150
- Dimensions: 12.00 X 12.50
Family room
- Level: First
- Area: 320
- Dimensions: 16.00 X 20.00
Foyer
- Level: First
- Area: 91
- Dimensions: 13.00 X 7.00
Kitchen
- Level: First
- Area: 130
- Dimensions: 13.00 X 10.00
Laundry
- Level: First
- Area: 75
- Dimensions: 12.50 X 6.00
Office
- Level: First
- Area: 210
- Dimensions: 14.00 X 15.00
Heating
- Central
Cooling
- Central Air, Ceiling Fan(s)
Appliances
- Included: Built-In Microwave, Dishwasher, Disposal, Dryer, Electric Water Heater, Gas Cooktop, Refrigerator, Washer
- Laundry: Laundry Room
Features
- Flooring: Carpet, Hardwood
- Windows: Plantation Shutters
- Has basement: No
- Number of fireplaces: 1
- Fireplace features: Gas Log, Gas Starter, Glass Doors, Great Room
Interior area
- Total structure area: 2,798
- Total interior livable area: 2,798 sqft
- Finished area above ground: 2,798
- Finished area below ground: 0
Property
Parking
- Total spaces: 2
- Parking features: Garage Faces Side, Garage Door Opener, Garage
- Garage spaces: 2
Features
- Levels: One and One Half
- Patio & porch: Front Porch, Back, Covered
- Exterior features: Courtyard, Garden, Rain Gutters
Lot
- Size: 0.32 Acres
Details
- Parcel number: K0520155
- Other equipment: Satellite Dish, Irrigation Equipment
Construction
Type & style
- Home type: SingleFamily
- Architectural style: Traditional
- Property subtype: Single Family Residence, Residential
Materials
- Stucco
- Foundation: Pillar/Post/Pier
- Roof: Shingle
Condition
- Resale
- New construction: No
- Year built: 2006
Details
- Builder name: Tommy Hallibuton
Utilities & green energy
- Sewer: Public Sewer
- Water: Public
- Utilities for property: Cable Available, Electricity Available, Natural Gas Available, Phone Available, Sewer Available, Water Available
Community & neighborhood
Security
- Security features: Security System, Carbon Monoxide Detector(s), Fire Alarm, Security System Owned, Smoke Detector(s)
Location
- Region: Macon
- Subdivision: Maimont
Other
Other facts
- Listing agreement: Exclusive Right To Sell
- Listing terms: Cash,Conventional
Price history
| Date | Event | Price |
|---|---|---|
| 6/17/2025 | Sold | $547,265-2.3%$196/sqft |
Source: | ||
| 5/8/2025 | Pending sale | $560,000$200/sqft |
Source: | ||
| 4/29/2025 | Listed for sale | $560,000+13.1%$200/sqft |
Source: | ||
| 6/30/2008 | Sold | $495,000+18.4%$177/sqft |
Source: Public Record | ||
| 11/15/2006 | Sold | $418,000$149/sqft |
Source: Public Record | ||
Public tax history
| Year | Property taxes | Tax assessment |
|---|---|---|
| 2024 | $4,923 +26.3% | $207,320 +16.2% |
| 2023 | $3,897 -34.4% | $178,434 -0.1% |
| 2022 | $5,943 -8.9% | $178,661 |
Find assessor info on the county website
Neighborhood: 31210
Nearby schools
GreatSchools rating
- 8/10Springdale Elementary SchoolGrades: PK-5Distance: 1.3 mi
- 5/10Howard Middle SchoolGrades: 6-8Distance: 2.8 mi
- 5/10Howard High SchoolGrades: 9-12Distance: 2.7 mi
Schools provided by the listing agent
- Elementary: Springdale
- Middle: Howard
- High: Howard
Source: MGMLS. This data may not be complete. We recommend contacting the local school district to confirm school assignments for this home.

Get pre-qualified for a loan
At Zillow Home Loans, we can pre-qualify you in as little as 5 minutes with no impact to your credit score.An equal housing lender. NMLS #10287.
Sell for more on Zillow
Get a free Zillow Showcase℠ listing and you could sell for .
$554,000
2% more+ $11,080
With Zillow Showcase(estimated)
$565,080