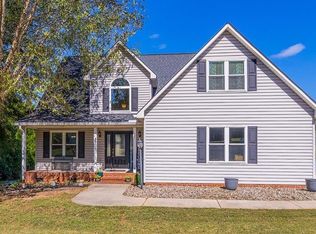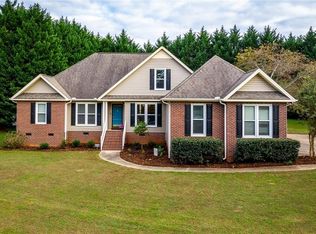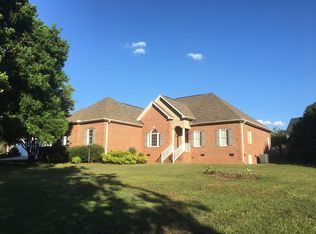Welcome Home! This lovely two story traditional home is located in the Lyndhurst Manor subdivision offering a convenient location with desirable Anderson District 5 schools, restaurants, shopping, AnMed, and the interstate close by. The main level features a two story foyer, formal dining room, living room with gas log fireplace and hardwood floors. Bright kitchen with breakfast bar and eating area, laundry room with sink, guest bedroom or Office and full bathroom. Two additional bedrooms are located upstairs with a hall bathroom. The master suite includes a gas log fireplace, trey ceiling, walk-in closet, connects to the master bathroom with a jetted tub, separate walk-in shower, and linen closet. Large bonus room has plenty of storage with double closets and a finished alcove perfect for a playroom. The backyard won't disappoint with the spacious two level deck ideal for entertaining, landscaping includes a garden and fenced backyard. Rocking chair front porch, two car attached garage, workshop area complete with workbench. Freshly painted interior and exterior, this home is move-in ready!
This property is off market, which means it's not currently listed for sale or rent on Zillow. This may be different from what's available on other websites or public sources.


