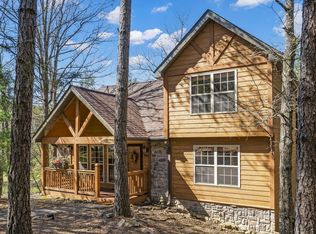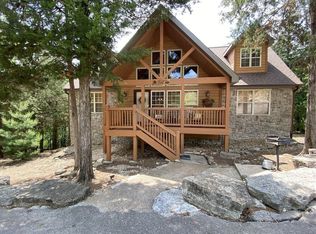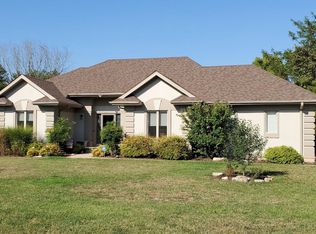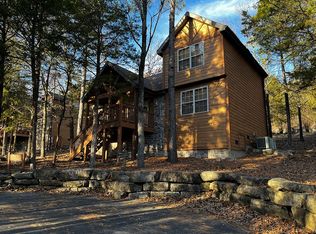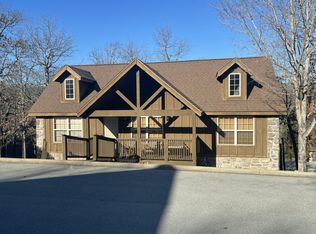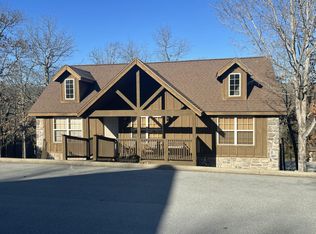Exceptional Vacation and Investment Opportunity in Prestigious StoneBridge VillageThis one-of-a-kind luxury lodge offers breathtaking views of the Ledgestone Championship Golf Course and sits peacefully along the banks of Roark Creek. Enjoy the serenity of the gently babbling creek while overlooking the fairways--all in an exceptionally private setting.This fully furnished, beautifully updated cabin features a spacious outdoor deck and a screened-in porch--perfect for entertaining. Whether you're watching the big game on the oversized outdoor TV or enjoying al fresco dining with family and friends, this home was designed for relaxation and gathering.Inside, the open-concept floor plan showcases a stunning two-story stone fireplace, creating a warm and inviting focal point for cozy evenings. The lodge includes two expansive master suites, each offering a king-sized bed, generous space, and a private bath--ideal for owners and guests alike.Additional highlights include private parking and access to the sought-after amenities of StoneBridge Village.Whether you're searching for a high-performing investment property, vacation retreat, or personal getaway, this rare gem delivers luxury, comfort, and an unbeatable location.
Active
$425,000
101 Lost Creek Circle #5, Branson West, MO 65737
2beds
1,322sqft
Est.:
Condominium, Cabin
Built in 2004
-- sqft lot
$417,200 Zestimate®
$321/sqft
$469/mo HOA
What's special
Stunning two-story stone fireplaceFully furnishedOversized outdoor tvScreened-in porchExceptionally private settingBeautifully updated cabinOpen-concept floor plan
- 11 days |
- 257 |
- 4 |
Zillow last checked: 8 hours ago
Listing updated: February 13, 2026 at 11:52am
Listed by:
Gail Keirsey 417-230-7192,
ReeceNichols - Branson,
Ryan Keirsey 417-231-6620,
ReeceNichols - Branson
Source: SOMOMLS,MLS#: 60315232
Tour with a local agent
Facts & features
Interior
Bedrooms & bathrooms
- Bedrooms: 2
- Bathrooms: 2
- Full bathrooms: 2
Primary bedroom
- Area: 177.8
- Dimensions: 12.7 x 14
Bedroom 2
- Area: 180
- Dimensions: 12 x 15
Primary bathroom
- Area: 113.68
- Dimensions: 9.8 x 11.6
Bathroom
- Area: 177.8
- Dimensions: 12.7 x 14
Deck
- Area: 176
- Dimensions: 22 x 8
Dining area
- Area: 110
- Dimensions: 10 x 11
Kitchen
- Area: 110
- Dimensions: 10 x 11
Living room
- Area: 319.48
- Dimensions: 16.3 x 19.6
Porch
- Description: Front Porch
- Area: 90
- Dimensions: 15 x 6
Porch
- Description: Screened Porch
- Area: 110
- Dimensions: 10 x 11
Heating
- Heat Pump, Central, Fireplace(s), Electric, Propane
Cooling
- Heat Pump, Ceiling Fan(s)
Appliances
- Included: Dishwasher, Free-Standing Electric Oven, Dryer, Washer, Microwave, Refrigerator, Electric Water Heater, Disposal
- Laundry: Main Level, Laundry Room, W/D Hookup
Features
- Internet - Cable, Granite Counters, High Ceilings, Cathedral Ceiling(s), Walk-in Shower, High Speed Internet
- Flooring: Carpet, Tile, Hardwood
- Windows: Blinds, Double Pane Windows
- Has basement: No
- Has fireplace: Yes
- Fireplace features: Living Room, Propane, Stone
Interior area
- Total structure area: 1,322
- Total interior livable area: 1,322 sqft
- Finished area above ground: 1,322
- Finished area below ground: 0
Property
Parking
- Parking features: Parking Space, Private, Paved, On Street, Gated
- Has uncovered spaces: Yes
Features
- Levels: Two
- Stories: 2
- Patio & porch: Screened, Deck, Wrap Around, Rear Porch
- Pool features: In Ground, Community
- Has spa: Yes
- Spa features: Bath
- Has view: Yes
- View description: Golf Course, Creek/Stream, Water
- Has water view: Yes
- Water view: Water,Creek/Stream
- Waterfront features: Waterfront
Lot
- Features: Mature Trees, On Golf Course, Waterfront, Sloped, Paved
Details
- Parcel number: 125.016003007001.005
Construction
Type & style
- Home type: Condo
- Architectural style: Cabin
- Property subtype: Condominium, Cabin
Materials
- Cultured Stone, HardiPlank Type
- Foundation: Poured Concrete, Crawl Space
- Roof: Composition,Shingle,Asphalt
Condition
- Year built: 2004
Utilities & green energy
- Sewer: Community Sewer
- Water: Public
- Utilities for property: Cable Available
Community & HOA
Community
- Security: Smoke Detector(s)
- Subdivision: Stonebridge Village
HOA
- Services included: Play Area, Game Room, Pool, Basketball Court, Walking Trails, Exercise Room, Clubhouse, Maintenance Structure, Insurance, Trash, Tennis Court(s), Snow Removal, Security, Maintenance Grounds, Golf, Gated Entry, Common Area Maintenance
- HOA fee: $182 monthly
- Second HOA fee: $287 monthly
Location
- Region: Reeds Spring
Financial & listing details
- Price per square foot: $321/sqft
- Annual tax amount: $974
- Date on market: 2/12/2026
- Listing terms: Cash,VA Loan,USDA/RD,FHA,Conventional
- Road surface type: Asphalt
Estimated market value
$417,200
$396,000 - $438,000
$1,446/mo
Price history
Price history
| Date | Event | Price |
|---|---|---|
| 2/12/2026 | Listed for sale | $425,000+3.7%$321/sqft |
Source: | ||
| 12/10/2024 | Sold | -- |
Source: | ||
| 11/4/2024 | Pending sale | $410,000$310/sqft |
Source: | ||
| 10/11/2024 | Listed for sale | $410,000$310/sqft |
Source: | ||
Public tax history
Public tax history
Tax history is unavailable.BuyAbility℠ payment
Est. payment
$2,677/mo
Principal & interest
$2034
HOA Fees
$469
Property taxes
$174
Climate risks
Neighborhood: 65737
Nearby schools
GreatSchools rating
- NAReeds Spring Primary SchoolGrades: PK-1Distance: 4.3 mi
- 3/10Reeds Spring Middle SchoolGrades: 7-8Distance: 4.1 mi
- 5/10Reeds Spring High SchoolGrades: 9-12Distance: 4 mi
Schools provided by the listing agent
- Elementary: Reeds Spring
- Middle: Reeds Spring
- High: Reeds Spring
Source: SOMOMLS. This data may not be complete. We recommend contacting the local school district to confirm school assignments for this home.
