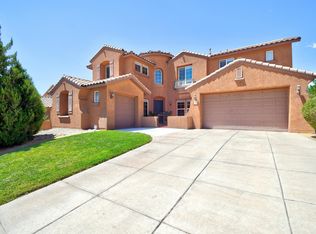Gorgeous pecan wood floors greet you as you enter this amazing Pulte home. This popular family floor plan has 6 bedrooms, plus an office. Grand formal living room with high ceilings and tons of windows. Relax in the large open family room in front of the fireplace. Large open kitchen with granite counter tops, tons of cabinetry and stainless steel appliances. There is also a butler''s panty for added entertaining convenience. Lovely formal dining room that overlooks the front courtyard. Master bedrooms has his and hers closets, separate vanities, jetted tub and separate shower. Large loft is perfect for the kiddos to have their own living space. Downstairs bedroom has it''s own full bath, so it is perfect for guests. Great neighborhood, close to schools and shopping. Walking trails & parks!
This property is off market, which means it's not currently listed for sale or rent on Zillow. This may be different from what's available on other websites or public sources.
