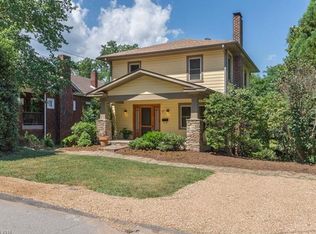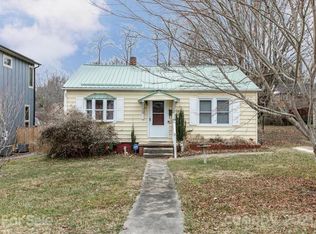Closed
$966,000
101 Longview Rd, Asheville, NC 28806
5beds
2,274sqft
Single Family Residence
Built in 1938
0.32 Acres Lot
$917,500 Zestimate®
$425/sqft
$3,671 Estimated rent
Home value
$917,500
$826,000 - $1.02M
$3,671/mo
Zestimate® history
Loading...
Owner options
Explore your selling options
What's special
LOCATION, LOCATION, LOCATION! This 5-bedroom/3-full bath gem is located on a spacious lot in a very desirable neighborhood in EastWest Asheville. Close to the River Arts District, Carrier Park, and the river trails of Amboy Road River Park, yet away from the hustle and bustle of Haywood Rd. Inside, an airy primary suite with a vaulted ceiling, two sizable closets and an ensuite bathroom. The home boasts a large back deck, fully fenced backyard, a front walkway lined with herbs, native plants, organic raised beds, mature landscaping, a cozy front porch, and ample storage with workspace in the basement. There is also off-street parking for four vehicles. Renovations include French drain and other drainage improvements, freshly painted exterior and interior, high-efficiency HVAC system with advanced air filtration system, and a reverse osmosis water filter. A classic historic home on a tree lined street within walking distance of restaurants and shops. Showings begin on June 20 at 3pm.
Zillow last checked: 8 hours ago
Listing updated: August 13, 2024 at 05:04am
Listing Provided by:
Jen Duke jendukerealestate@gmail.com,
EXP Realty LLC
Bought with:
Claire Stanhope
Town and Mountain Realty
Source: Canopy MLS as distributed by MLS GRID,MLS#: 4152221
Facts & features
Interior
Bedrooms & bathrooms
- Bedrooms: 5
- Bathrooms: 3
- Full bathrooms: 3
- Main level bedrooms: 2
Primary bedroom
- Level: Upper
Primary bedroom
- Level: Upper
Bedroom s
- Level: Main
Bedroom s
- Level: Main
Bedroom s
- Level: Upper
Bedroom s
- Level: Upper
Bedroom s
- Level: Main
Bedroom s
- Level: Main
Bedroom s
- Level: Upper
Bedroom s
- Level: Upper
Bathroom full
- Level: Main
Bathroom full
- Level: Upper
Bathroom full
- Level: Upper
Bathroom full
- Level: Main
Bathroom full
- Level: Upper
Bathroom full
- Level: Upper
Basement
- Level: Basement
Basement
- Level: Basement
Dining room
- Level: Main
Dining room
- Level: Main
Kitchen
- Level: Main
Kitchen
- Level: Main
Laundry
- Level: Upper
Laundry
- Level: Upper
Living room
- Level: Main
Living room
- Level: Main
Heating
- Floor Furnace
Cooling
- Central Air
Appliances
- Included: Dishwasher, Disposal, Freezer, Gas Cooktop, Gas Oven, Gas Water Heater, Microwave, Refrigerator, Washer/Dryer
- Laundry: Laundry Room, Upper Level
Features
- Basement: Storage Space,Walk-Out Access,Walk-Up Access
- Fireplace features: Living Room
Interior area
- Total structure area: 2,274
- Total interior livable area: 2,274 sqft
- Finished area above ground: 2,274
- Finished area below ground: 0
Property
Parking
- Parking features: Driveway, Parking Space(s)
- Has uncovered spaces: Yes
Features
- Levels: Two
- Stories: 2
- Exterior features: Fire Pit
Lot
- Size: 0.32 Acres
- Features: Orchard(s), Level, Rolling Slope
Details
- Parcel number: 963873922200000
- Zoning: RM8
- Special conditions: Standard
Construction
Type & style
- Home type: SingleFamily
- Property subtype: Single Family Residence
Materials
- Shingle/Shake, Wood
Condition
- New construction: No
- Year built: 1938
Utilities & green energy
- Sewer: Public Sewer
- Water: City
- Utilities for property: Cable Available, Electricity Connected, Satellite Internet Available, Wired Internet Available
Community & neighborhood
Location
- Region: Asheville
- Subdivision: Ridgelawn
Other
Other facts
- Listing terms: Cash,Conventional
- Road surface type: Gravel, Paved
Price history
| Date | Event | Price |
|---|---|---|
| 8/12/2024 | Sold | $966,000+1.7%$425/sqft |
Source: | ||
| 6/24/2024 | Pending sale | $950,000$418/sqft |
Source: | ||
| 6/20/2024 | Listed for sale | $950,000+85.2%$418/sqft |
Source: | ||
| 5/4/2017 | Sold | $513,000-2.3%$226/sqft |
Source: | ||
| 4/5/2017 | Pending sale | $525,000$231/sqft |
Source: DixonPacifica Real Estate #3266065 Report a problem | ||
Public tax history
| Year | Property taxes | Tax assessment |
|---|---|---|
| 2025 | $5,230 +13.9% | $476,100 +7.2% |
| 2024 | $4,590 +2.6% | $444,300 |
| 2023 | $4,475 +1% | $444,300 |
Find assessor info on the county website
Neighborhood: 28806
Nearby schools
GreatSchools rating
- 5/10Hall Fletcher ElementaryGrades: PK-5Distance: 0.1 mi
- 7/10Asheville MiddleGrades: 6-8Distance: 1.1 mi
- 7/10School Of Inquiry And Life ScienceGrades: 9-12Distance: 1.2 mi
Schools provided by the listing agent
- Elementary: Asheville City
- Middle: Asheville
- High: Asheville
Source: Canopy MLS as distributed by MLS GRID. This data may not be complete. We recommend contacting the local school district to confirm school assignments for this home.
Get a cash offer in 3 minutes
Find out how much your home could sell for in as little as 3 minutes with a no-obligation cash offer.
Estimated market value
$917,500

