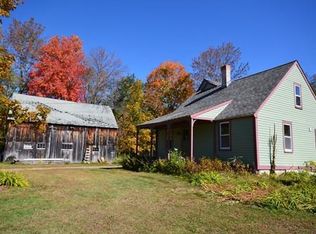Enjoy VIEWS of the mountain from your large living room and screened porch! Set on over 22 acres this Contemporary Cape is designed to be practical by numerous solar features. The light pours in from windows situated to take advantage of the lovely mountain view. The solar sun room on the south side captures the sun's warmth thereby supplying a good amount of passive heating. This sensible open concept is perfect for entertaining with soaring ceilings and offers plenty of outdoor space for gardens and play plus you have the added bonus of an accessory apartment for added income or for those overnight visitors. This is a little slice of heaven in desirable Leverett only 10 minutes from Amherst center. Come take a look!
This property is off market, which means it's not currently listed for sale or rent on Zillow. This may be different from what's available on other websites or public sources.
