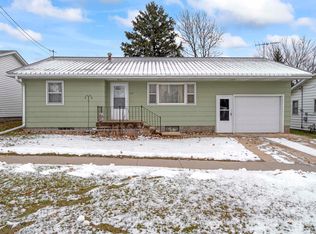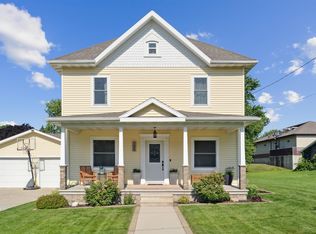Stunning 3 Bedroom, 2 Bath Home, 4th Bedroom Or Den On The Main Floor With Master Bathroom, Main Floor Laundry, All Newer Kitchen With Granite Counter Tops, Stainless Steel Appliances, Fenced Yard, Garage/Work Shop. Zero Down Payment, $426/Month, 4.25% Apr, 30 Years, To Qualified Buyers On Approved Credit. Veterans Ask If You're Eligible For A Forgivable $5,000 Grant For This Property!
This property is off market, which means it's not currently listed for sale or rent on Zillow. This may be different from what's available on other websites or public sources.


