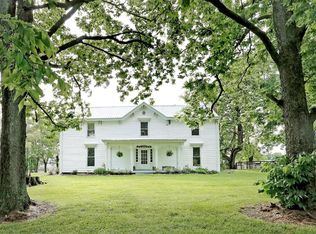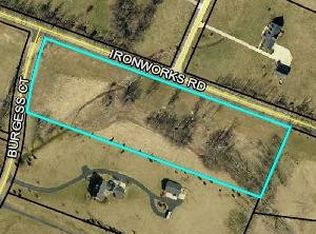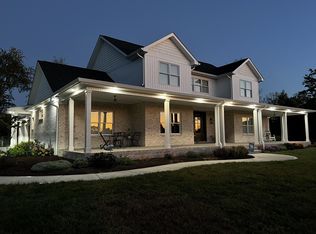Luxury, privacy and location. All brick, 4 bedrooms and 2 1/2 baths on 5 acres. Minutes from US-64, and the Georgetown bypass and Toyota. There is plenty of space in this house to entertain, both inside and outside on the spacious deck. The set up allows for both formal or casual activities. If you're not into entertaining, just relax on the deck and enjoy nature's sounds and views. The comfortable game room and bonus room on the 2nd floor provide a great get-away space. The kitchen opens to a cozy breakfast room and the great room. The spacious master bedroom adjoins the elegant master bath with double vanity, Jacuzzi tub and large shower. There are many other desirable features in this property, so don't miss out. Make your appointment today.
This property is off market, which means it's not currently listed for sale or rent on Zillow. This may be different from what's available on other websites or public sources.



