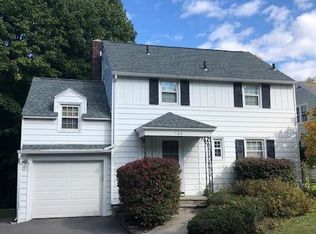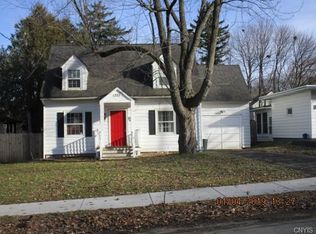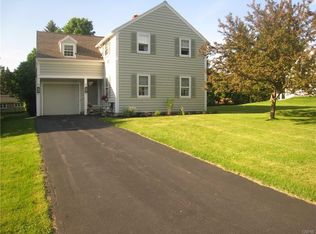Wonderful Eastside Executive Ranch! This 3 Bed 2.5 Bath Home Is Much Bigger Than It Seems! Many Newer Features! Newer Windows And Roof! Nice Clean Siding! Newer Garage Door! Has Nice Bedrooms With Large Master Suite! Big Open Great Room With Fireplace! Eat In Kitchen With Bonus Study Room And Family Room! Gas Forced Heat and Central Air! Basement Is Huge And Can Easily Be Finished! Lovely Area! Priced To Sell Fast!
This property is off market, which means it's not currently listed for sale or rent on Zillow. This may be different from what's available on other websites or public sources.


