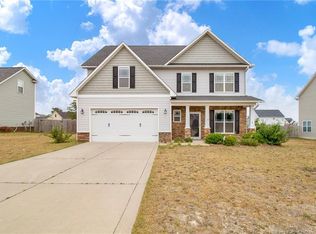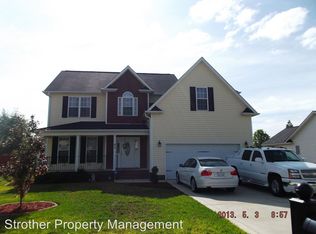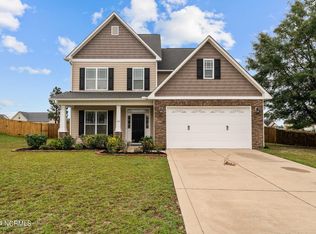Sold for $278,000 on 01/24/24
$278,000
101 Lockwood Dr, Cameron, NC 28326
3beds
2,174sqft
Single Family Residence
Built in 2011
0.35 Acres Lot
$307,400 Zestimate®
$128/sqft
$1,984 Estimated rent
Home value
$307,400
$292,000 - $323,000
$1,984/mo
Zestimate® history
Loading...
Owner options
Explore your selling options
What's special
Showing Right Now! This won't last long. Incredible First Home or Investment opportunity. This amazing two-story home with 3 bedrooms 2.5 bath plus bonus room. The Foyer is open to the second floor and has chalkboard painted wall that's great for creatives. The primary suite, on the main floor, has big walk-in closet and an en-suite bathroom featuring a separate tub, shower, and twin vanities. The Laundry Room is also located on the first floor. The great room is warm and inviting and flows into the eat-in kitchen. The ventless fireplace keeps this space cozy and is perfect for entertaining guests. The formal dining room has Tre ceilings and is great for those special occasions and holiday gatherings with family and friends. Upstairs, discover two bedrooms a full bathroom, and a versatile bonus room that can serve as an office, playroom, or guest space. Great Deck and Fully Fenced big back yard. 5 Mins to Shopping and 20 minutes to Fort Liberty.
Zillow last checked: 8 hours ago
Listing updated: January 26, 2024 at 03:34am
Listed by:
CHANDLER DIXON,
EXIT REALTY PREFERRED
Bought with:
Chandler Dixon, 340846
EXIT REALTY PREFERRED
Source: LPRMLS,MLS#: 716629 Originating MLS: Longleaf Pine Realtors
Originating MLS: Longleaf Pine Realtors
Facts & features
Interior
Bedrooms & bathrooms
- Bedrooms: 3
- Bathrooms: 3
- Full bathrooms: 2
- 1/2 bathrooms: 1
Heating
- Heat Pump
Appliances
- Included: Dishwasher, Disposal, Microwave, Range, Refrigerator
- Laundry: Washer Hookup, Dryer Hookup, Main Level
Features
- Tray Ceiling(s), Ceiling Fan(s), Separate/Formal Dining Room, Entrance Foyer, Eat-in Kitchen, Garden Tub/Roman Tub, Primary Downstairs, Separate Shower, Walk-In Closet(s)
- Flooring: Carpet, Hardwood, Tile, Vinyl
- Basement: Crawl Space
- Number of fireplaces: 1
- Fireplace features: Factory Built, Gas, Gas Log
Interior area
- Total interior livable area: 2,174 sqft
Property
Parking
- Total spaces: 2
- Parking features: Attached, Garage
- Attached garage spaces: 2
Features
- Levels: Two
- Stories: 2
- Patio & porch: Deck, Patio
- Exterior features: Deck, Fence, Patio
- Fencing: Yard Fenced
Lot
- Size: 0.35 Acres
- Features: 1/4 to 1/2 Acre Lot, Level
- Topography: Level
Details
- Parcel number: 09957504 0185 91
- Special conditions: Standard
Construction
Type & style
- Home type: SingleFamily
- Architectural style: Two Story
- Property subtype: Single Family Residence
Materials
- Vinyl Siding
Condition
- Good Condition
- New construction: No
- Year built: 2011
Utilities & green energy
- Sewer: Septic Tank
- Water: Public
Community & neighborhood
Security
- Security features: Smoke Detector(s)
Location
- Region: Cameron
- Subdivision: Asheford
HOA & financial
HOA
- Has HOA: No
Other
Other facts
- Listing terms: Cash,New Loan
- Ownership: More than a year
Price history
| Date | Event | Price |
|---|---|---|
| 1/24/2024 | Sold | $278,000+1.1%$128/sqft |
Source: | ||
| 12/25/2023 | Pending sale | $275,000$126/sqft |
Source: | ||
| 12/7/2023 | Listed for sale | $275,000+52.9%$126/sqft |
Source: | ||
| 12/16/2022 | Listing removed | -- |
Source: LPRMLS | ||
| 12/7/2022 | Listed for rent | $1,425+23.9%$1/sqft |
Source: LPRMLS | ||
Public tax history
| Year | Property taxes | Tax assessment |
|---|---|---|
| 2024 | $1,873 | $251,471 |
| 2023 | $1,873 | $251,471 |
| 2022 | $1,873 +7% | $251,471 +31.4% |
Find assessor info on the county website
Neighborhood: 28326
Nearby schools
GreatSchools rating
- 7/10Johnsonville ElementaryGrades: PK-5Distance: 2.6 mi
- 6/10Highland MiddleGrades: 6-8Distance: 3.8 mi
- 3/10Overhills High SchoolGrades: 9-12Distance: 6.6 mi
Schools provided by the listing agent
- Elementary: Johnsonville Elementary
- Middle: Overhills Middle School
- High: Overhills Senior High
Source: LPRMLS. This data may not be complete. We recommend contacting the local school district to confirm school assignments for this home.

Get pre-qualified for a loan
At Zillow Home Loans, we can pre-qualify you in as little as 5 minutes with no impact to your credit score.An equal housing lender. NMLS #10287.
Sell for more on Zillow
Get a free Zillow Showcase℠ listing and you could sell for .
$307,400
2% more+ $6,148
With Zillow Showcase(estimated)
$313,548

