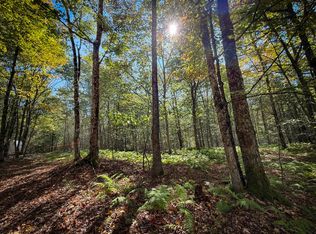Sold for $370,000
$370,000
101 Lewis Rd, Bernhards Bay, NY 13028
4beds
2,900sqft
2 Story
Built in 2004
4 Acres Lot
$426,900 Zestimate®
$128/sqft
$3,266 Estimated rent
Home value
$426,900
$406,000 - $453,000
$3,266/mo
Zestimate® history
Loading...
Owner options
Explore your selling options
What's special
All REALTORS welcome. 3 % Commission paid. There will be no additional price reductions going forward. Text for Appointment. Reminiscent of a quaint english cottage, beautifully sited on very private Lewis Rd. This year long town maintained road is a short walk to Frances Pond, one of the most breathtaking points north of Oneida Lake. The architecturally significant retreat is stunning inside and out. Custom cabinets in huge eat in kitchen, tile and hardwood floors. Old stone cottage wood burning fireplace for cozy winter nights. Also a charming Vigilant wood stove for backup heat source. Anderson windows with wood interiors for elegance. Tiffany-style chandeliers just one of the awe-inspiring designs elements in the home. It boasts 3 to 4 bedrooms 2 and half baths. Endless possibilities for the Equestrian or farm, gardener enthusiast. The basement is poured concrete with 8 ft ceilings. Can be finished with a wine cellar, play room, expand the laundry room. Just imagine. The 4 acre property is mostly cleared with several paddocks, that can easily return to lawn or garden. Surrounding privately owned properties are wooded with small rustic cabins. The 4 stall horse barn has a second story hay loft and additional large area currently used for housing goats. Big enough to store tractors snowmobiles etc. Two smaller storybook designed barns and a large work shop for pursuing your passion. If you are looking for tranquility to raise a family this is what it's all about. Great opportunity for Investors doing VRBO etc. More photos on Facebook / 101 Lewis Rd.
Facts & features
Interior
Bedrooms & bathrooms
- Bedrooms: 4
- Bathrooms: 3
- Full bathrooms: 3
- 1/2 bathrooms: 1
Heating
- Forced air, Stove, Propane / Butane, Wood / Pellet
Cooling
- Central, Other, Wall
Appliances
- Included: Dishwasher, Microwave, Range / Oven, Refrigerator
- Laundry: In Basement
Features
- Ceiling Fan(s), Sump Pump, High Speed Internet, Cathedral Ceiling(s), Cable TV Available, Circuit Breakers - Some, Sliding Glass Door
- Flooring: Tile, Carpet, Hardwood
- Doors: Sliding Doors
- Windows: Thermal Windows - Some
- Basement: Finished
- Attic: Crawl Space
- Has fireplace: Yes
- Fireplace features: Wood Burning, Wood Burning Stove
Interior area
- Total interior livable area: 2,900 sqft
Property
Parking
- Parking features: Off-street
Features
- Patio & porch: Deck
- Exterior features: Other, Wood, Wood products, Cement / Concrete, Composition
- Fencing: Partial
- Frontage length: 572
Lot
- Size: 4 Acres
- Features: Wooded, Pie Shaped Lot, Rural Road, Home Office Zoning, Beach/Water Access - See Remarks
Details
- Additional structures: Poultry Coop, Barn / Outbuilding
- Parcel number: 35268926400011601
- Special conditions: Standard
- Other equipment: DC Well Pump
Construction
Type & style
- Home type: SingleFamily
- Architectural style: Contemporary
- Property subtype: 2 Story
Materials
- Wood
- Roof: Asphalt
Condition
- Existing
- Year built: 2004
Utilities & green energy
- Gas: Propane
- Sewer: Septic Tank
Community & neighborhood
Location
- Region: Bernhards Bay
Other
Other facts
- Flooring: Tile, Hardwood
- Sewer: Septic Tank
- Heating: Forced Air, Propane, Wood
- Appliances: Dishwasher, Refrigerator, Microwave, Oven/Range Gas
- FireplaceYN: true
- InteriorFeatures: Ceiling Fan(s), Sump Pump, High Speed Internet, Cathedral Ceiling(s), Cable TV Available, Circuit Breakers - Some, Sliding Glass Door
- Roof: Asphalt
- ArchitecturalStyle: Two Story, Tudor, Carriage House, TRANSITIONAL
- HorseYN: true
- PatioAndPorchFeatures: Deck
- FireplaceFeatures: Wood Burning, Wood Burning Stove
- Basement: Full
- RoomsTotal: 9
- FireplacesTotal: 2
- ConstructionMaterials: See Remarks
- LotFeatures: Wooded, Pie Shaped Lot, Rural Road, Home Office Zoning, Beach/Water Access - See Remarks
- SpecialListingConditions: Standard
- Gas: Propane
- Fencing: Partial
- ParkingFeatures: No Garage
- FrontageLength: 572
- OpenParkingYN: true
- LeaseAmount: 0
- FoundationDetails: Poured
- DoorFeatures: Sliding Doors
- StructureType: House
- Cooling: Ceiling Fan(s)
- LaundryFeatures: In Basement
- OtherStructures: Poultry Coop, Barn / Outbuilding
- RoomDiningRoomFeatures: Formal Dining Room, Dining L
- RoomKitchenFeatures: Country Kitchen
- YearBuiltDetails: Existing
- ExteriorFeatures: Cable TV Available, Thermal Windows - Some, Partially Fenced Yard, High Speed Internet, Propane Tank - Leased, Private Yard
- WindowFeatures: Thermal Windows - Some
- Attic: Crawl Space
- PropertyCondition: Existing
- OtherEquipment: DC Well Pump
- CoveredSpaces: 0.0000
- PropertySubType: 2 Story
- CoListAgentEmail: gretchenloomis@cbpp.com
- CoListAgentFullName: Gretchen Loomis
- MlsStatus: A-Active
Price history
| Date | Event | Price |
|---|---|---|
| 5/3/2023 | Sold | $370,000-5.1%$128/sqft |
Source: Public Record Report a problem | ||
| 1/25/2023 | Listed for sale | $390,000$134/sqft |
Source: | ||
| 1/9/2023 | Pending sale | $390,000$134/sqft |
Source: | ||
| 9/20/2022 | Price change | $390,000-11.4%$134/sqft |
Source: | ||
| 8/13/2022 | Listed for sale | $440,000+23.9%$152/sqft |
Source: | ||
Public tax history
| Year | Property taxes | Tax assessment |
|---|---|---|
| 2024 | -- | $219,960 +2.1% |
| 2023 | -- | $215,500 |
| 2022 | -- | $215,500 |
Find assessor info on the county website
Neighborhood: 13028
Nearby schools
GreatSchools rating
- 5/10Aura A Cole Elementary SchoolGrades: PK-5Distance: 4.8 mi
- 4/10Central Square Middle SchoolGrades: 6-8Distance: 10.4 mi
- 5/10Paul V Moore High SchoolGrades: 9-12Distance: 10.7 mi
Schools provided by the listing agent
- Elementary: Aura A Cole Elementary
- Middle: Central Square Middle
- High: Paul V Moore High
- District: Central Square
Source: The MLS. This data may not be complete. We recommend contacting the local school district to confirm school assignments for this home.
