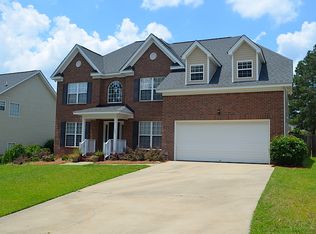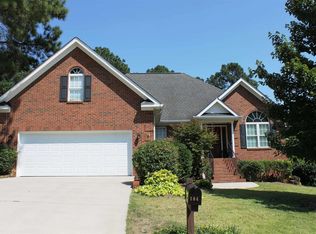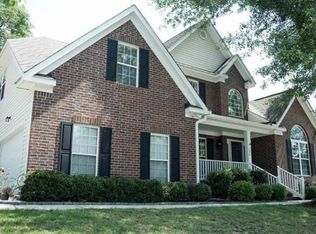Amazing oasis located on a large corner lot in sought after Keller's Pond!! Zoned for Lexington 1 School district including the NEW Beachwood Middle School scheduled to open in the Fall of 2019. This home has been meticulously maintained and features more than you could ever imagine. The inside features 5 Bedrooms and 3 Full bathrooms, including 1 bedroom on the main living area and a master bedroom large enough for a sitting area. In addition, there is a gas fireplace, large sunroom overlooking the pool, open kitchen with beautiful thick granite, stainless appliances and double pantries, formal dining and living room, hardwood floors and custom tile. On the outside you'll find a new HVAC unit recently installed in 2018, well for landscaping, beautiful front porch with plenty of shade, manicured landscaping, large 2-level deck in the back yard and a pool recently installed by Griffin Pools in 2010. There is also a termite bond in place through Clarks and a 12 Month Old Republic Home Warranty!! Don't forget that the playset in the back yard and all the appliances including the refrigerator and washer/dryer are included with the home as well. Located within minutes to Lake Murray, shopping, restaurants, Michelin, US Foods & I-20. Call me today to schedule your private showing or for more information.
This property is off market, which means it's not currently listed for sale or rent on Zillow. This may be different from what's available on other websites or public sources.


