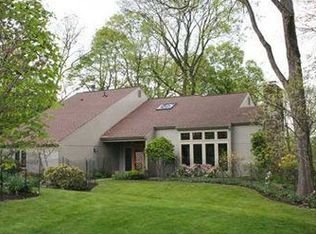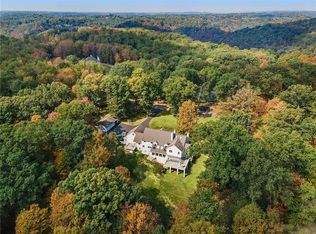Sold for $1,050,000
$1,050,000
101 Lee Rd, Sewickley, PA 15143
5beds
3,349sqft
Single Family Residence
Built in 1970
5.2 Acres Lot
$1,347,800 Zestimate®
$314/sqft
$4,456 Estimated rent
Home value
$1,347,800
$1.16M - $1.58M
$4,456/mo
Zestimate® history
Loading...
Owner options
Explore your selling options
What's special
This fabulous home offers the privacy of a 5-acre park-like lot in Sewickley Heights yet is very close to Sewickley Village and offers easy access to the airport and downtown Pittsburgh. Custom built, it is located in an ideal enclave cul-de-sac neighborhood. Inside, the home incorporates walls of windows that drench the home in sunshine, soaring ceilings, three exposed brick wood-burning fireplaces and exposed beams into its appealing, open floor-plan. The well-equipped eat-in kitchen features white cabinetry, granite tops, walk-in pantry and adjacent laundry/mudroom opening to deck. The main level home office is ideal for remote work. There are 4 bedrooms upstairs including a large owners' suite with ensuite bath and large walk-in closet. The newly remodeled, finished walk-out lower level is home to a fifth bedroom, game room, full bath and storage. Enjoy the security offered by the generator. New Hardee siding, new HVAC, new carpet, interior repainted, new septic tank in 2022.
Zillow last checked: 8 hours ago
Listing updated: March 21, 2023 at 12:15pm
Listed by:
Kathleen Barge 412-471-4900,
PIATT SOTHEBY'S INTERNATIONAL REALTY
Bought with:
Meg Smith, RS345379
COMPASS PENNSYLVANIA, LLC
Source: WPMLS,MLS#: 1593429 Originating MLS: West Penn Multi-List
Originating MLS: West Penn Multi-List
Facts & features
Interior
Bedrooms & bathrooms
- Bedrooms: 5
- Bathrooms: 4
- Full bathrooms: 3
- 1/2 bathrooms: 1
Primary bedroom
- Level: Upper
- Dimensions: 20x13
Bedroom 2
- Level: Upper
- Dimensions: 15x13
Bedroom 3
- Level: Upper
- Dimensions: 14x12
Bedroom 4
- Level: Upper
- Dimensions: 11x9
Bedroom 5
- Level: Lower
- Dimensions: 15x13
Bonus room
- Level: Main
- Dimensions: 8x6
Den
- Level: Main
- Dimensions: 16x16
Dining room
- Level: Main
- Dimensions: 14x13
Entry foyer
- Level: Main
- Dimensions: 22x13
Family room
- Level: Main
- Dimensions: combo
Game room
- Level: Lower
- Dimensions: 35x19
Kitchen
- Level: Main
- Dimensions: 21x20
Laundry
- Level: Main
- Dimensions: 8x8
Living room
- Level: Main
- Dimensions: 25x18
Heating
- Forced Air, Gas
Cooling
- Central Air
Appliances
- Included: Some Gas Appliances, Dryer, Dishwasher, Disposal, Microwave, Refrigerator, Stove, Washer
Features
- Pantry
- Flooring: Ceramic Tile, Hardwood, Carpet
- Basement: Walk-Out Access
- Number of fireplaces: 3
- Fireplace features: Wood Burning
Interior area
- Total structure area: 3,349
- Total interior livable area: 3,349 sqft
Property
Parking
- Total spaces: 2
- Parking features: Attached, Garage, Garage Door Opener
- Has attached garage: Yes
Features
- Levels: Two
- Stories: 2
Lot
- Size: 5.20 Acres
- Dimensions: 5.2 acres
Details
- Parcel number: 0706J00120000100
Construction
Type & style
- Home type: SingleFamily
- Architectural style: Colonial,Two Story
- Property subtype: Single Family Residence
Materials
- Roof: Asphalt
Condition
- Resale
- Year built: 1970
Details
- Warranty included: Yes
Utilities & green energy
- Sewer: Septic Tank
- Water: Public
Community & neighborhood
Location
- Region: Sewickley
Price history
| Date | Event | Price |
|---|---|---|
| 3/21/2023 | Sold | $1,050,000-2.3%$314/sqft |
Source: | ||
| 2/20/2023 | Contingent | $1,075,000$321/sqft |
Source: | ||
| 2/18/2023 | Listed for sale | $1,075,000-2.3%$321/sqft |
Source: | ||
| 12/22/2022 | Listing removed | -- |
Source: | ||
| 9/13/2022 | Listed for sale | $1,100,000-8.3%$328/sqft |
Source: | ||
Public tax history
| Year | Property taxes | Tax assessment |
|---|---|---|
| 2025 | $18,064 -7.9% | $525,800 -17.3% |
| 2024 | $19,616 +552.4% | $635,700 |
| 2023 | $3,007 | $635,700 |
Find assessor info on the county website
Neighborhood: Sewickley Heights
Nearby schools
GreatSchools rating
- 7/10Edgeworth Elementary SchoolGrades: K-5Distance: 1.2 mi
- 7/10Quaker Valley Middle SchoolGrades: 6-8Distance: 2 mi
- 9/10Quaker Valley High SchoolGrades: 9-12Distance: 1.2 mi
Schools provided by the listing agent
- District: Quaker Valley
Source: WPMLS. This data may not be complete. We recommend contacting the local school district to confirm school assignments for this home.
Get pre-qualified for a loan
At Zillow Home Loans, we can pre-qualify you in as little as 5 minutes with no impact to your credit score.An equal housing lender. NMLS #10287.

