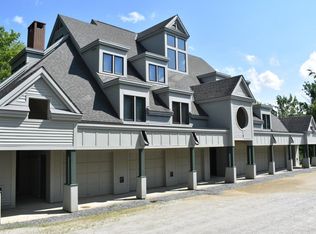Sold for $1,175,000 on 07/07/25
Street View
$1,175,000
101 Ledgewood Rd #G3, Ludlow, VT 05149
4beds
2,854sqft
Condo
Built in 1993
-- sqft lot
$1,197,900 Zestimate®
$412/sqft
$6,910 Estimated rent
Home value
$1,197,900
$970,000 - $1.47M
$6,910/mo
Zestimate® history
Loading...
Owner options
Explore your selling options
What's special
Ledgewood Condo G3 with Garage G4 A very rare 4-bedroom floor plan in Okemo's slopeside community, Ledgewood. Just a few steps to the trail, convenience is a key component of this unit, especially with the attached garage and sizable mudroom to keep all your gear well organized. If you're looking for a large, open design with plenty of room for additional guests this unit has so much to offer. A large dining area is ready for spectacular dinner parties or piles of pancakes for early risers. The centralized kitchen has a unique double breakfast bar so the chef can chat while preparing meals. Life in the spacious living room centers around the brick fireplace and is enhanced by the wall of glass doors with a private view of the woods. Walk out the slider and jump in the large hot tub! The upper-level master bedroom suite was expanded and is quite spacious and private. Lower-level bunk room guest suite and two additional bedrooms with bath offer generous and private sleeping quarters. Current owners converted an empty space into a very usable den area, offering a separate apres ski space to relax and unwind. This condo offers so many unique and exciting features it won't disappoint.
Facts & features
Interior
Bedrooms & bathrooms
- Bedrooms: 4
- Bathrooms: 4
- Full bathrooms: 2
- 3/4 bathrooms: 1
- 1/2 bathrooms: 1
Heating
- Baseboard, Gas
Cooling
- None
Appliances
- Included: Dishwasher, Dryer, Microwave, Range / Oven, Refrigerator, Washer
Features
- Flooring: Tile, Carpet
- Has fireplace: Yes
Interior area
- Total interior livable area: 2,854 sqft
Property
Parking
- Total spaces: 1
- Parking features: Garage - Attached
Features
- Exterior features: Wood
- Has spa: Yes
Details
- Parcel number: 36311210863
Construction
Type & style
- Home type: Condo
Materials
- Roof: Asphalt
Condition
- Year built: 1993
Utilities & green energy
- Electric: 100 Amp
- Sewer: Public Sewer On-Site
- Utilities for property: Cable, Internet - Cable, Telephone At Site, Cable - At Site
Community & neighborhood
Location
- Region: Ludlow
HOA & financial
HOA
- Has HOA: Yes
- HOA fee: $1,279 monthly
- Amenities included: Landscaping, Snow Removal, Trash Removal
Other
Other facts
- Appliances: Dishwasher, Dryer, Microwave, Refrigerator, Washer, Range - Gas
- Construction: Wood Frame
- Electric: 100 Amp
- Equipment: CO Detector, Smoke Detector, Smoke Detectr-Hard Wired
- Features - Interior: Dining Area, Fireplace - Wood, Master BR w/ BA, Kitchen/Family, Kitchen/Dining, Walk-in Closet, Blinds, Hot Tub
- Foundation: Concrete
- Heating: Baseboard
- Flooring: Carpet, Tile
- Roads: Gravel, Association, Cul-de-Sac, Private
- Roof: Shingle - Asphalt, Membrane
- Heat Fuel: Gas - LP/Bottle
- Parking: Parking Spaces 1, Garage, On-Site
- Garage: Yes
- SqFt-Apx Fin AG Source: Municipal
- Surveyed: Unknown
- Room 4 Level: 1
- Room 3 Type: Living Room
- Room 8 Type: Bedroom
- Room 9 Type: Bedroom
- Room 3 Level: 1
- Area Description: Mountain, Near Skiing
- Room 7 Level: 1
- Room 5 Level: 1
- Total Stories: 2
- Construction Status: Existing
- Lot Description: Condo Development
- Fee Frequency: Monthly
- Water: Community
- Water Heater: Gas - LP/Bottle
- Room 9 Level: 1
- Style: Contemporary, Multi-Level
- Room 1 Level: 2
- Room 2 Level: 2
- Room 8 Level: 1
- Room 2 Type: Mudroom
- Fee Includes: Other, Plowing, Water, Sewer, Trash, Cable, Landscaping, Condo Association Fee, Special Assessments
- Driveway: Crushed Stone
- Features - Exterior: Hot Tub, Storage
- Room 6 Level: 2
- Garage Type: Attached
- Room 5 Type: Kitchen
- Zillow Group: Yes
- Room 6 Type: Master Bedroom
- Room 7 Type: Bedroom
- Garage Description: Assigned
- Exterior: Wood Siding
- Room 1 Type: Den
- Sewer: Public Sewer On-Site
- Room 4 Type: Dining Room
- Rooms: Level 1: Level 1: Dining Room, Level 1: Kitchen, Level 1: Living Room, Level 1: Bedroom
- Rooms: Level 2: Level 2: Master Bedroom, Level 2: Den, Level 2: Mudroom
- Condo Fees: Yes
- Utilities: Cable, Internet - Cable, Telephone At Site, Cable - At Site
- Association Amenities: Landscaping, Snow Removal, Trash Removal
- Listing Status: Active
- Room 1 Dimensions: 14.2 x 15.8
- Room 2 Dimensions: 6 x 14.5
- Room 3 Dimensions: 25.1 x 18.8
- Room 4 Dimensions: 16.9 x 11.5
- Room 5 Dimensions: 9.6 x 20.9
- Room 6 Dimensions: 15 x 14.8
- Room 7 Dimensions: 11.7 x 13.8
- Room 8 Dimensions: 11.7 x 13.8
- Room 9 Dimensions: 11.8 x 15
Price history
| Date | Event | Price |
|---|---|---|
| 7/7/2025 | Sold | $1,175,000+52.6%$412/sqft |
Source: Public Record Report a problem | ||
| 4/27/2021 | Sold | $770,000-3.1%$270/sqft |
Source: | ||
| 2/8/2021 | Contingent | $795,000$279/sqft |
Source: | ||
| 2/2/2021 | Listed for sale | $795,000$279/sqft |
Source: | ||
| 1/16/2021 | Listing removed | -- |
Source: Local MLS Report a problem | ||
Public tax history
| Year | Property taxes | Tax assessment |
|---|---|---|
| 2024 | -- | $737,200 |
| 2023 | -- | $737,200 |
| 2022 | -- | $737,200 |
Find assessor info on the county website
Neighborhood: 05149
Nearby schools
GreatSchools rating
- 7/10Ludlow Elementary SchoolGrades: PK-6Distance: 1.6 mi
- 7/10Green Mountain Uhsd #35Grades: 7-12Distance: 12.7 mi

Get pre-qualified for a loan
At Zillow Home Loans, we can pre-qualify you in as little as 5 minutes with no impact to your credit score.An equal housing lender. NMLS #10287.
