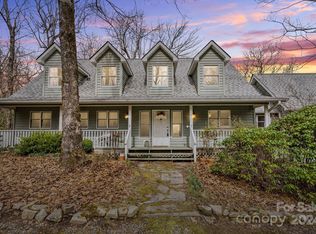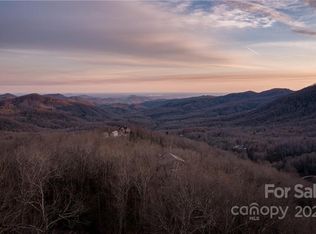Massive Canadian Douglas Fir logs frame the expansive glass wall in this lodge-style masterpiece atop its own mountain with 360 degree views. Using the highest quality of materials and craftsmanship, no expense was spared to create this durable and timeless log home, complete with Ipe decking, reclaimed Cypress flooring, SageGlass window tinting technology in Marvin windows. and a Rinnai tankless water heater. The massive volume of the great room, matching indoor and outdoor wood burning fireplaces (with propane starter), expansive decks, and a covered kitchen porch all encourage the gathering of friends and family. And with 4 en suite bedrooms plus a bunkroom, there is room for everyone. Enjoy the luxurious primary bedroom suite, chef's kitchen, and oversized 2 car garage. You would fall in love with this home anywhere, but the stunning long-range mountain and lake views are what make it a true one-of-a-kind opportunity.
This property is off market, which means it's not currently listed for sale or rent on Zillow. This may be different from what's available on other websites or public sources.


