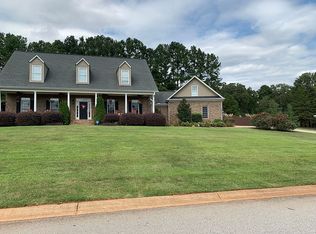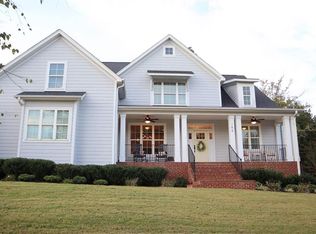Sold for $439,000
$439,000
101 Lantern Ridge Dr, Easley, SC 29642
3beds
2,446sqft
Single Family Residence, Residential
Built in 2012
0.73 Acres Lot
$472,300 Zestimate®
$179/sqft
$2,403 Estimated rent
Home value
$472,300
$387,000 - $571,000
$2,403/mo
Zestimate® history
Loading...
Owner options
Explore your selling options
What's special
Inviting move-in-ready home on 3/4 acre level lot, and AMAZING VALUE in Powdersville's quiet Lantern Ridge community! Immaculate, easy to show, already inspected at owner's expense, including clear CL-100. NEW D/W being installed Oct 14th. High ceilings, vaulted Great Room with gas log fireplace, hardwood floors, OPEN granite eat-in kitchen, formal dining, laundry/mud room and 2 car attached garage. Great Room accesses spacious covered porch with view of HUGE back yard! Spacious Primary Suite also on main level features NEW carpet! Second floor: two kids' bedrooms plus rec room/den with wainscoting (which could also be 4th bedroom). SOLD COMPARABLE HOMES: 114 Lantern Ridge, 1013 Waterside, 100 Sun Chase.
Zillow last checked: 8 hours ago
Listing updated: December 13, 2024 at 02:19pm
Listed by:
Joan Herlong 864-325-2112,
Herlong Sotheby's International Realty
Bought with:
Melinda Garrison
Powdersville Realty, Inc.
Source: Greater Greenville AOR,MLS#: 1538853
Facts & features
Interior
Bedrooms & bathrooms
- Bedrooms: 3
- Bathrooms: 3
- Full bathrooms: 2
- 1/2 bathrooms: 1
- Main level bathrooms: 1
- Main level bedrooms: 1
Primary bedroom
- Area: 180
- Dimensions: 12 x 15
Bedroom 2
- Area: 168
- Dimensions: 12 x 14
Bedroom 3
- Area: 182
- Dimensions: 13 x 14
Primary bathroom
- Features: Full Bath, Shower Only, Walk-In Closet(s)
- Level: Main
Dining room
- Area: 144
- Dimensions: 12 x 12
Family room
- Area: 342
- Dimensions: 18 x 19
Kitchen
- Area: 216
- Dimensions: 12 x 18
Bonus room
- Area: 156
- Dimensions: 12 x 13
Heating
- Electric, Forced Air
Cooling
- Central Air
Appliances
- Included: Disposal, Self Cleaning Oven, Refrigerator, Electric Oven, Range, Microwave, Gas Water Heater
- Laundry: Sink, 1st Floor, Walk-in, Laundry Room
Features
- 2 Story Foyer, High Ceilings, Ceiling Fan(s), Ceiling Smooth, Tray Ceiling(s), Granite Counters, Open Floorplan
- Flooring: Carpet, Ceramic Tile, Wood
- Windows: Storm Window(s), Tilt Out Windows
- Basement: None
- Attic: Storage
- Number of fireplaces: 1
- Fireplace features: Gas Log, None
Interior area
- Total structure area: 2,446
- Total interior livable area: 2,446 sqft
Property
Parking
- Total spaces: 2
- Parking features: Attached, Garage Door Opener, Side/Rear Entry, Concrete
- Attached garage spaces: 2
- Has uncovered spaces: Yes
Features
- Levels: Two
- Stories: 2
- Patio & porch: Front Porch
Lot
- Size: 0.73 Acres
- Features: Corner Lot, Sloped, Sprklr In Grnd-Partial Yd, 1/2 - Acre
Details
- Parcel number: 2131101030
Construction
Type & style
- Home type: SingleFamily
- Architectural style: Traditional
- Property subtype: Single Family Residence, Residential
Materials
- Hardboard Siding
- Foundation: Crawl Space
- Roof: Architectural
Condition
- Year built: 2012
Details
- Builder name: Carolina Homes
Utilities & green energy
- Sewer: Septic Tank
- Water: Public
- Utilities for property: Cable Available, Underground Utilities
Community & neighborhood
Security
- Security features: Smoke Detector(s)
Community
- Community features: Street Lights
Location
- Region: Easley
- Subdivision: Lantern Ridge
Price history
| Date | Event | Price |
|---|---|---|
| 12/13/2024 | Sold | $439,000-18.6%$179/sqft |
Source: | ||
| 10/17/2024 | Price change | $539,000+19.9%$220/sqft |
Source: MLS Of Greenwood Sc Inc. #131558 Report a problem | ||
| 10/11/2024 | Pending sale | $449,642$184/sqft |
Source: | ||
| 10/4/2024 | Price change | $449,642-16.6%$184/sqft |
Source: | ||
| 9/10/2024 | Price change | $539,000-1.8%$220/sqft |
Source: MLS Of Greenwood Sc Inc. #131040 Report a problem | ||
Public tax history
| Year | Property taxes | Tax assessment |
|---|---|---|
| 2024 | -- | $30,810 |
| 2023 | $10,173 +3% | $30,810 |
| 2022 | $9,879 +22.1% | $30,810 +47.8% |
Find assessor info on the county website
Neighborhood: 29642
Nearby schools
GreatSchools rating
- NAConcrete Primary SchoolGrades: PK-2Distance: 1.6 mi
- 7/10Powdersville Middle SchoolGrades: 6-8Distance: 2.4 mi
- 9/10Powdersville HighGrades: 9-12Distance: 2.7 mi
Schools provided by the listing agent
- Elementary: Concrete
- Middle: Powdersville
- High: Powdersville
Source: Greater Greenville AOR. This data may not be complete. We recommend contacting the local school district to confirm school assignments for this home.
Get a cash offer in 3 minutes
Find out how much your home could sell for in as little as 3 minutes with a no-obligation cash offer.
Estimated market value$472,300
Get a cash offer in 3 minutes
Find out how much your home could sell for in as little as 3 minutes with a no-obligation cash offer.
Estimated market value
$472,300

