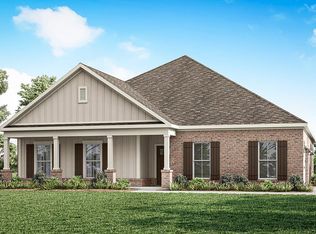Sold for $366,900
$366,900
101 Laney Ln, Dothan, AL 36305
4beds
2,306sqft
Single Family Residence
Built in 2025
0.41 Acres Lot
$374,800 Zestimate®
$159/sqft
$2,301 Estimated rent
Home value
$374,800
$322,000 - $435,000
$2,301/mo
Zestimate® history
Loading...
Owner options
Explore your selling options
What's special
Step into the Victoria floorplan, one of our floorplans featuring a blend of modern design and functionality. This popular floorplan is single-story offering 4-bedrooms, 2.5-bathrooms and a 2-car garage with over 2,300 square feet of living space. As you enter the home through the front foyer there is a short hallway with three bedrooms. These bedrooms have access to a full bathroom with double sink vanity and shower/tub combination. The laundry room is also positioned down this hallway. To the adjacent side of the foyer is a doorway leading to a half bathroom and garage access. The well-appointed kitchen overlooks the living area, dining room, and covered porch. Entertaining is a breeze, as this popular single-family home features a spacious granite kitchen island, dining area and a spacious pantry for extra storage. The primary bedroom, located at the back corner of the home for privacy, has an ensuite bathroom with a double sink vanity, separate shower and garden tub with a spacious walk-in closet providing ample space for storage. Like all homes by D.R. Horton, the Victoria includes a Home is Connected smart home technology package which allows you to control your home with your smart device while near or away. Pictures may be of a similar home and not necessarily of the subject property. Pictures are representational only. The Victoria is a must-see floor plan so schedule your tour today!
Zillow last checked: 8 hours ago
Listing updated: July 08, 2025 at 08:20am
Listed by:
Jim Tate 334-367-5859,
DHI Realty
Bought with:
Jim Tate, 170277
DHI Realty
Source: SAMLS,MLS#: 201739
Facts & features
Interior
Bedrooms & bathrooms
- Bedrooms: 4
- Bathrooms: 3
- Full bathrooms: 2
- 1/2 bathrooms: 1
Appliances
- Included: Dishwasher, Gas Water Heater, Microwave, Oven, Range, Refrigerator
- Laundry: Inside
Features
- Flooring: Carpet, Vinyl
- Basement: None
- Has fireplace: No
- Fireplace features: None
Interior area
- Total structure area: 2,306
- Total interior livable area: 2,306 sqft
Property
Parking
- Total spaces: 2
- Parking features: 2 Car, Attached
- Attached garage spaces: 2
Features
- Levels: One
- Patio & porch: Patio-Covered
- Pool features: None
- Waterfront features: No Waterfront
Lot
- Size: 0.41 Acres
Details
- Parcel number: 0909300000045026
Construction
Type & style
- Home type: SingleFamily
- Architectural style: Traditional
- Property subtype: Single Family Residence
Materials
- Brick, Fiberboard
- Foundation: Slab
Condition
- New Construction
- New construction: Yes
- Year built: 2025
Utilities & green energy
- Electric: Dothan
- Sewer: Septic Tank
- Water: Public, Taylor
Community & neighborhood
Location
- Region: Dothan
- Subdivision: Willow Point
Price history
| Date | Event | Price |
|---|---|---|
| 7/7/2025 | Sold | $366,900$159/sqft |
Source: SAMLS #201739 Report a problem | ||
| 4/1/2025 | Listed for sale | $366,900$159/sqft |
Source: | ||
| 3/24/2025 | Pending sale | $366,900$159/sqft |
Source: SAMLS #201739 Report a problem | ||
| 3/12/2025 | Price change | $366,900+1.4%$159/sqft |
Source: SAMLS #201739 Report a problem | ||
| 2/2/2025 | Price change | $361,900-1.4%$157/sqft |
Source: | ||
Public tax history
| Year | Property taxes | Tax assessment |
|---|---|---|
| 2024 | $155 +5.1% | $5,000 |
| 2023 | $148 | $5,000 |
| 2022 | $148 | $5,000 |
Find assessor info on the county website
Neighborhood: 36305
Nearby schools
GreatSchools rating
- 9/10Rehobeth Elementary SchoolGrades: PK-5Distance: 5.5 mi
- 7/10Rehobeth Middle SchoolGrades: 6-8Distance: 5.5 mi
- 6/10Rehobeth High SchoolGrades: 9-12Distance: 5.7 mi
Schools provided by the listing agent
- Elementary: Rehobeth
- Middle: Rehobeth
- High: Rehobeth
Source: SAMLS. This data may not be complete. We recommend contacting the local school district to confirm school assignments for this home.
Get pre-qualified for a loan
At Zillow Home Loans, we can pre-qualify you in as little as 5 minutes with no impact to your credit score.An equal housing lender. NMLS #10287.
