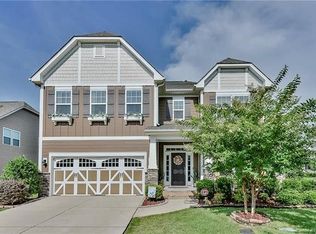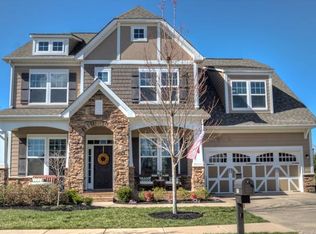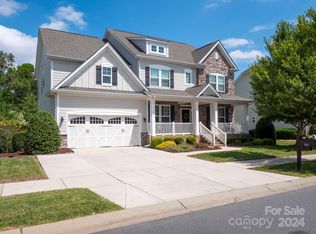Sitting front porch. Open kitchen/ family room concept. Freshly painted inside. Hardwoods on main floor. Guest suite down with full bath and walk in closet. Formal Living Room (or office) and Dining room. Great Room with Gas fireplace. Kitchen features gigantic sitting bar island with extra storage below and new Pendant lighting. Granite counter tops with inlaid backsplash. Stainless steel appliances. 5 burner gas cook top. Pull out and soft close drawers. Laundry on main floor with custom built in shelving. Deluxe Owners' Suite with vaulted ceiling. Owners' Bathroom has double door entrance, granite top vanities. Custom walk in tile shower with seamless glass surround. Large soaking tub. Water closet and enormous walk in closet. 3 additional good sized secondary bedrooms up. Bonus room with double door entry, ceiling fan and recessed lights. Seller offering $2,500.00 landscape or fencing allowance to add privacy to their corner lot. Unbelieveable community amenities. Great schools.
This property is off market, which means it's not currently listed for sale or rent on Zillow. This may be different from what's available on other websites or public sources.


