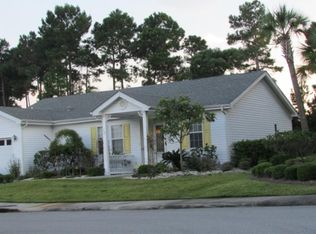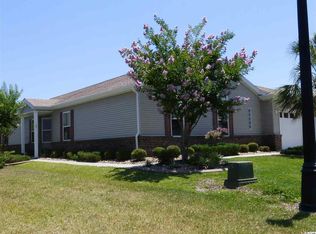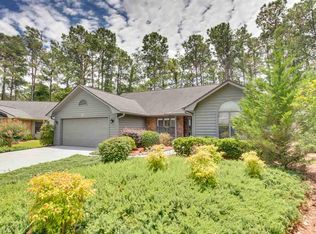Retire in comfort. Relax on your front porch and watch your neighbors walk by or sit on your back screened porch and enjoy viewing the swans on the lake. Larger lot includes both a lake view and a wooded view for privacy. Enjoy all the activities center has to offer. You don't even have to mow the lawn. This turnkey home is only used as a vacation home. Furnishings (except den/study) convey. Retire with friends your own age. Live an active lifestyle without the hassles. Home designed for entertaining. Great open floor plan with large kitchen which has a work island and breakfast bar. Large living room-dining room combination. Third bedroom can be used as an office/den/study. Screen porch has both a lake and wooded view. Home sale includes all furniture and six months HOA payment. HOA includes lot rent, exercise room, fishing, boating, billiards, BYOB bar, large indoor pool. There is an activities director on the premises during week days. Large ballroom is used for entertainment. Enjoy shows with your neighbors or a great banquet. Lakeside truly has it all for an Active Retirement. So what are you waiting for?
This property is off market, which means it's not currently listed for sale or rent on Zillow. This may be different from what's available on other websites or public sources.


