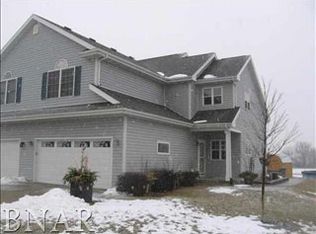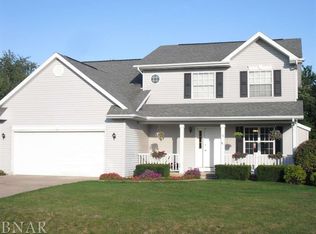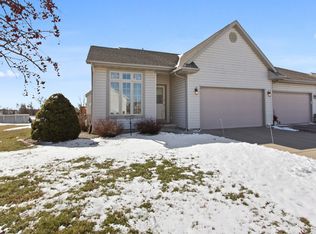Closed
$226,000
101 Labrador Ln, Downs, IL 61736
4beds
2,581sqft
Townhouse, Single Family Residence
Built in 2001
-- sqft lot
$237,400 Zestimate®
$88/sqft
$2,269 Estimated rent
Home value
$237,400
$221,000 - $254,000
$2,269/mo
Zestimate® history
Loading...
Owner options
Explore your selling options
What's special
This move in ready townhome is JUST what you have been looking for! Located in a well established neighborhood in Tri-Valley school district. The main floor showcases a spacious family room with cathedral ceiling, gas fireplace and access to your private deck and fenced in backyard with no backyard neighbors. The kitchen offers ample cabinet space, pantry and main floor laundry. The primary suite features a walk in closet and spacious ensuite bath. The lower level offers a secondary living space, and 4th bedroom, and plenty of storage. Talk about updates: New Roof 2024, New HVAC 2024, new sump pump 24, new garage door opener 24, new chain link fence 24, New plumbing fixtures 23, fresh paint and new flooring throughout! Call to schedule your private tour today
Zillow last checked: 8 hours ago
Listing updated: March 05, 2025 at 12:52am
Listing courtesy of:
Melissa Sorensen 309-261-4081,
RE/MAX Rising
Bought with:
Corey Leach
RE/MAX Rising
Source: MRED as distributed by MLS GRID,MLS#: 12257516
Facts & features
Interior
Bedrooms & bathrooms
- Bedrooms: 4
- Bathrooms: 3
- Full bathrooms: 2
- 1/2 bathrooms: 1
Primary bedroom
- Features: Flooring (Carpet), Window Treatments (All), Bathroom (Full)
- Level: Second
- Area: 210 Square Feet
- Dimensions: 14X15
Bedroom 2
- Features: Flooring (Carpet), Window Treatments (All)
- Level: Second
- Area: 180 Square Feet
- Dimensions: 12X15
Bedroom 3
- Features: Flooring (Carpet), Window Treatments (All)
- Level: Second
- Area: 144 Square Feet
- Dimensions: 12X12
Bedroom 4
- Features: Flooring (Carpet)
- Level: Basement
- Area: 180 Square Feet
- Dimensions: 12X15
Dining room
- Features: Flooring (Ceramic Tile), Window Treatments (All)
- Level: Main
- Area: 140 Square Feet
- Dimensions: 10X14
Family room
- Features: Flooring (Hardwood), Window Treatments (All)
- Level: Main
- Area: 288 Square Feet
- Dimensions: 12X24
Kitchen
- Features: Kitchen (Eating Area-Table Space, Pantry-Closet), Flooring (Ceramic Tile), Window Treatments (All)
- Level: Main
- Area: 210 Square Feet
- Dimensions: 14X15
Laundry
- Features: Flooring (Ceramic Tile), Window Treatments (All)
- Level: Main
- Area: 30 Square Feet
- Dimensions: 5X6
Loft
- Features: Flooring (Carpet)
- Level: Second
- Area: 180 Square Feet
- Dimensions: 12X15
Other
- Features: Flooring (Carpet), Window Treatments (All)
- Level: Second
- Area: 180 Square Feet
- Dimensions: 12X15
Other
- Level: Main
- Area: 36 Square Feet
- Dimensions: 6X6
Heating
- Forced Air, Natural Gas
Cooling
- Central Air
Appliances
- Included: Dishwasher, Refrigerator, Range, Washer, Dryer
- Laundry: Gas Dryer Hookup
Features
- Cathedral Ceiling(s), Walk-In Closet(s)
- Basement: Finished,Full
- Number of fireplaces: 1
- Fireplace features: Gas Log
Interior area
- Total structure area: 2,781
- Total interior livable area: 2,581 sqft
- Finished area below ground: 708
Property
Parking
- Total spaces: 2
- Parking features: Concrete, Garage Door Opener, On Site, Garage Owned, Attached, Garage
- Attached garage spaces: 2
- Has uncovered spaces: Yes
Accessibility
- Accessibility features: No Disability Access
Features
- Patio & porch: Deck
Lot
- Dimensions: 38X130X94X136
- Features: Landscaped
Details
- Parcel number: 2904301005
- Special conditions: None
- Other equipment: Ceiling Fan(s)
Construction
Type & style
- Home type: Townhouse
- Property subtype: Townhouse, Single Family Residence
Materials
- Vinyl Siding
- Roof: Asphalt
Condition
- New construction: No
- Year built: 2001
Utilities & green energy
- Sewer: Public Sewer
- Water: Public
Community & neighborhood
Location
- Region: Downs
- Subdivision: Mallard Point
HOA & financial
HOA
- Services included: None
Other
Other facts
- Listing terms: Conventional
- Ownership: Fee Simple
Price history
| Date | Event | Price |
|---|---|---|
| 3/3/2025 | Sold | $226,000+0.4%$88/sqft |
Source: | ||
| 1/19/2025 | Contingent | $225,000$87/sqft |
Source: | ||
| 1/15/2025 | Listed for sale | $225,000+48.5%$87/sqft |
Source: | ||
| 6/26/2020 | Sold | $151,500-2.3%$59/sqft |
Source: | ||
| 5/18/2020 | Pending sale | $155,000$60/sqft |
Source: Coldwell Banker Real Estate Group #10701056 Report a problem | ||
Public tax history
Tax history is unavailable.
Find assessor info on the county website
Neighborhood: 61736
Nearby schools
GreatSchools rating
- 10/10Tri-Valley Elementary SchoolGrades: PK-3Distance: 0.6 mi
- 6/10Tri-Valley Middle SchoolGrades: 4-8Distance: 0.7 mi
- 10/10Tri-Valley High SchoolGrades: 9-12Distance: 0.6 mi
Schools provided by the listing agent
- Elementary: Tri-Valley Elementary School
- Middle: Tri-Valley Junior High School
- High: Tri-Valley High School
- District: 3
Source: MRED as distributed by MLS GRID. This data may not be complete. We recommend contacting the local school district to confirm school assignments for this home.

Get pre-qualified for a loan
At Zillow Home Loans, we can pre-qualify you in as little as 5 minutes with no impact to your credit score.An equal housing lender. NMLS #10287.


