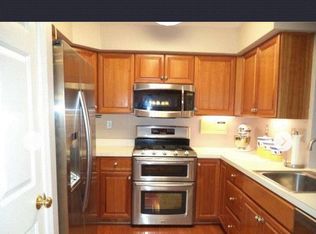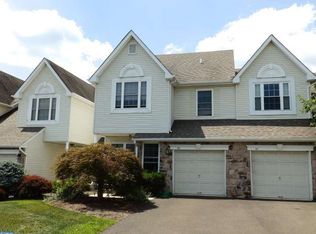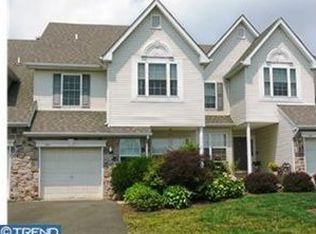Upgrades throughout in this former model townhome. Enter this well maintained home w/open floor plan, spacious living room w/cozy window seat, dining room w/slider to over sized deck, kitchen w/natural cherry cabinetry & under counter lighting open to familyroom with fireplace & skylight, 1 car garage & powder room. Hardwood flooring throughout the main level and steps of this home. The second level offers master bedroom w/cathedral ceiling, TV wall mount, master bathroom w/soaking tub, double sink, stall shower, skylight, two additional bedrooms w/ceiling fans & TV wall mounts, hall bathroom, laundry & brand new neutral carpeting. The basement is beautifully finished with fresh paint. There is also recessed lighting throughout this home, crown molding, chair rail molding, new light fixtures throughout inside & outside, new toilets, new electrical outlets & switches, neutral paint throughout, new high-end kitchen appliances, new garbage disposal & washer/dryer, new water heater. Move-in ready! Excellent Central Bucks Schools. Location convenient to everything, shopping, entertainment, major roads, parks, etc. HOA Fee is included in rent.
This property is off market, which means it's not currently listed for sale or rent on Zillow. This may be different from what's available on other websites or public sources.



