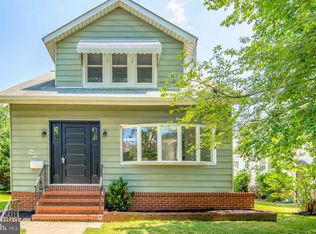Sold for $299,900 on 08/04/23
$299,900
101 Kinship Rd, Dundalk, MD 21222
3beds
1,320sqft
Single Family Residence
Built in 1941
4,650 Square Feet Lot
$315,900 Zestimate®
$227/sqft
$2,194 Estimated rent
Home value
$315,900
$300,000 - $332,000
$2,194/mo
Zestimate® history
Loading...
Owner options
Explore your selling options
What's special
This well-maintained Dutch colonial style home was built in the 1920’s with 9-foot ceilings on the main level. Original features include hardwood floors, 2 clerestory windows, original 5-panel doors on the 3-bedroom upper level, plaster walls and ceilings, and large windows that bring light from the outside through the modern front room into the living room. The entryway area opens to a foyer, not directly into the living room. There is a formal dining room plus space for a table in the kitchen. The gardens are mostly bulbs and flowering shrubs, with almost continuous color through three seasons. Play , entertain and relax on the deck, back lawn and patio. The kitchen was most recently remodeled in 2015, the roof with architectural shingles in 2014. Original covered front and back porches were fully integrated into the house about 2005. Kitchen-level laundry and back entrance area look out to the deck, lawn area and a mature dogwood. Lots of extra storage in the main bathroom upstairs and also tucked under the corner kitchen counter, fully accessible from the powder room. The lower level is improved with a full bath, storage and finished ceiling. It has been used as a 4th bedroom, a game room, and even for art classes. Wired for FIOS, this house is ready for your 21st century lifestyle.
Zillow last checked: 8 hours ago
Listing updated: April 18, 2024 at 10:01pm
Listed by:
Michael J. Rogers 443-883-0084,
Berkshire Hathaway HomeServices Homesale Realty,
Co-Listing Team: The Elaine Bush Team, Co-Listing Agent: Elaine S Bush 717-858-5972,
Berkshire Hathaway HomeServices Homesale Realty
Bought with:
Jo Hernandez, 0225213331
RE/MAX One Solutions
Source: Bright MLS,MLS#: MDBC2070588
Facts & features
Interior
Bedrooms & bathrooms
- Bedrooms: 3
- Bathrooms: 3
- Full bathrooms: 2
- 1/2 bathrooms: 1
- Main level bathrooms: 1
Basement
- Area: 624
Heating
- Forced Air, Natural Gas
Cooling
- Central Air, Electric
Appliances
- Included: Microwave, Dishwasher, Disposal, Dryer, Oven/Range - Gas, Refrigerator, Stainless Steel Appliance(s), Washer, Gas Water Heater
- Laundry: Main Level, Laundry Room
Features
- 9'+ Ceilings
- Flooring: Wood, Vinyl, Carpet
- Basement: Connecting Stairway
- Has fireplace: No
Interior area
- Total structure area: 1,944
- Total interior livable area: 1,320 sqft
- Finished area above ground: 1,320
- Finished area below ground: 0
Property
Parking
- Total spaces: 1
- Parking features: Garage Faces Rear, Detached
- Garage spaces: 1
Accessibility
- Accessibility features: None
Features
- Levels: Three
- Stories: 3
- Exterior features: Sidewalks
- Pool features: None
Lot
- Size: 4,650 sqft
- Dimensions: 1.00 x
- Features: Landscaped, Level, Rear Yard
Details
- Additional structures: Above Grade, Below Grade
- Parcel number: 04121213023610
- Zoning: RESIDENTIAL
- Special conditions: Standard
Construction
Type & style
- Home type: SingleFamily
- Architectural style: Colonial
- Property subtype: Single Family Residence
Materials
- Vinyl Siding
- Foundation: Block
- Roof: Asphalt
Condition
- Average
- New construction: No
- Year built: 1941
Utilities & green energy
- Sewer: Public Sewer
- Water: Public
- Utilities for property: Natural Gas Available
Community & neighborhood
Location
- Region: Dundalk
- Subdivision: Old Dundalk
Other
Other facts
- Listing agreement: Exclusive Right To Sell
- Listing terms: Cash,Conventional,FHA,VA Loan
- Ownership: Fee Simple
Price history
| Date | Event | Price |
|---|---|---|
| 8/4/2023 | Sold | $299,900$227/sqft |
Source: | ||
| 7/4/2023 | Pending sale | $299,900$227/sqft |
Source: | ||
| 6/26/2023 | Price change | $299,900-13.6%$227/sqft |
Source: | ||
| 6/17/2023 | Listed for sale | $347,000$263/sqft |
Source: | ||
Public tax history
| Year | Property taxes | Tax assessment |
|---|---|---|
| 2025 | $4,058 +85.6% | $215,667 +19.5% |
| 2024 | $2,187 +24.3% | $180,433 +24.3% |
| 2023 | $1,760 +2.2% | $145,200 |
Find assessor info on the county website
Neighborhood: 21222
Nearby schools
GreatSchools rating
- 2/10Dundalk Elementary SchoolGrades: PK-5Distance: 0.5 mi
- 2/10Dundalk Middle SchoolGrades: 6-8Distance: 0.7 mi
- 1/10Dundalk High SchoolGrades: 9-12Distance: 0.5 mi
Schools provided by the listing agent
- Elementary: Dundalk
- Middle: Dundalk
- High: Dundalk
- District: Baltimore County Public Schools
Source: Bright MLS. This data may not be complete. We recommend contacting the local school district to confirm school assignments for this home.

Get pre-qualified for a loan
At Zillow Home Loans, we can pre-qualify you in as little as 5 minutes with no impact to your credit score.An equal housing lender. NMLS #10287.
Sell for more on Zillow
Get a free Zillow Showcase℠ listing and you could sell for .
$315,900
2% more+ $6,318
With Zillow Showcase(estimated)
$322,218