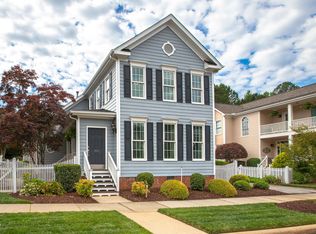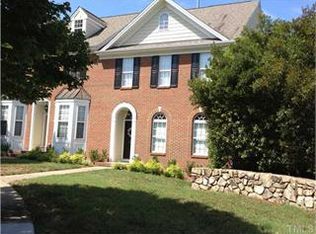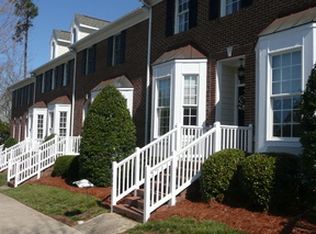Sold for $600,000
$600,000
101 Kingsport Rd, Holly Springs, NC 27540
3beds
2,356sqft
Single Family Residence, Residential
Built in 1998
6,098.4 Square Feet Lot
$583,900 Zestimate®
$255/sqft
$2,217 Estimated rent
Home value
$583,900
$549,000 - $619,000
$2,217/mo
Zestimate® history
Loading...
Owner options
Explore your selling options
What's special
Low country living in Sunset Ridge! This stunning Charleston style home is a gardener's delight with two porches overlooking two separate landscaped courtyards complimented by water features, beautiful flowering plants, and irrigation system. Enter through the front door to find open concept living highlighted with recently refinished hardwoods and floor-to-ceiling updated windows (2019). The spacious kitchen features granite countertops, wood cabinetry, large pantry and bright breakfast nook overlooking brand new grilling deck (2023). Upstairs, you'll find a spacious primary suite with vaulted ceiling, walk-in closet, its own private porch and renovated bathroom with frameless glass shower and quartz vanity countertops. The bonus space is the perfect home office or playroom and is anchored by custom built in cabinetry. Trex decking boards and 2019 roof bring peace of mind to this low maintenance living home. Located on the end of the alley, privacy abounds and parking is plentiful with wide driveway and two car garage, perfected with epoxy floors, new cabinets and countertop, plus a window unit to easily convert the extra space to home gym. Venture around the corner to one of four optional membership pools, neighborhood parks, tennis or golf with membership options, or grab a bite at the neighborhood restaurant.
Zillow last checked: 8 hours ago
Listing updated: October 28, 2025 at 12:27am
Listed by:
Allie Parker 919-810-7052,
HODGE & KITTRELL SOTHEBYS INTE
Bought with:
Lisa Dismore, 280446
Porter Group Real Estate
Source: Doorify MLS,MLS#: 10037145
Facts & features
Interior
Bedrooms & bathrooms
- Bedrooms: 3
- Bathrooms: 3
- Full bathrooms: 2
- 1/2 bathrooms: 1
Heating
- Central, Forced Air
Cooling
- Central Air
Appliances
- Included: Dishwasher, Electric Range, Ice Maker, Microwave, Refrigerator, Stainless Steel Appliance(s)
- Laundry: Laundry Room, Main Level
Features
- Ceiling Fan(s), Crown Molding, Double Vanity, Granite Counters, High Ceilings, Kitchen Island, Open Floorplan, Pantry, Recessed Lighting, Room Over Garage, Separate Shower, Smooth Ceilings, Walk-In Closet(s), Walk-In Shower, Water Closet
- Flooring: Carpet, Hardwood, Tile
- Windows: Blinds, Plantation Shutters, Skylight(s)
- Common walls with other units/homes: No Common Walls
Interior area
- Total structure area: 2,356
- Total interior livable area: 2,356 sqft
- Finished area above ground: 2,356
- Finished area below ground: 0
Property
Parking
- Total spaces: 6
- Parking features: Attached, Driveway, Garage, Garage Faces Rear
- Attached garage spaces: 2
- Uncovered spaces: 4
Features
- Levels: Two
- Stories: 2
- Patio & porch: Deck, Front Porch, Patio, Rear Porch
- Exterior features: Balcony, Courtyard, Fenced Yard, Garden, Lighting, Private Yard, Rain Gutters
- Pool features: Swimming Pool Com/Fee, Community
- Has view: Yes
Lot
- Size: 6,098 sqft
- Features: Corner Lot, Landscaped, Level
Details
- Parcel number: 0659642915
- Special conditions: Standard
Construction
Type & style
- Home type: SingleFamily
- Architectural style: Charleston
- Property subtype: Single Family Residence, Residential
Materials
- Fiber Cement
- Foundation: Block
- Roof: Shingle
Condition
- New construction: No
- Year built: 1998
Utilities & green energy
- Sewer: Public Sewer
- Water: Public
- Utilities for property: Electricity Connected, Natural Gas Connected, Sewer Connected, Water Connected
Community & neighborhood
Community
- Community features: Golf, Park, Pool, Restaurant, Sidewalks, Street Lights, Suburban
Location
- Region: Holly Springs
- Subdivision: Sunset Ridge
HOA & financial
HOA
- Has HOA: Yes
- HOA fee: $390 annually
- Services included: Road Maintenance
Other
Other facts
- Road surface type: Alley Paved
Price history
| Date | Event | Price |
|---|---|---|
| 8/22/2024 | Sold | $600,000+0%$255/sqft |
Source: | ||
| 7/24/2024 | Pending sale | $599,900$255/sqft |
Source: | ||
| 7/18/2024 | Listed for sale | $599,900$255/sqft |
Source: | ||
| 7/2/2024 | Pending sale | $599,900$255/sqft |
Source: | ||
| 6/21/2024 | Listed for sale | $599,900+53.8%$255/sqft |
Source: | ||
Public tax history
| Year | Property taxes | Tax assessment |
|---|---|---|
| 2025 | $4,802 +0.4% | $555,646 |
| 2024 | $4,782 +21.9% | $555,646 +53.6% |
| 2023 | $3,923 +3.6% | $361,820 |
Find assessor info on the county website
Neighborhood: Sunset Ridge
Nearby schools
GreatSchools rating
- 9/10Holly Springs ElementaryGrades: PK-5Distance: 1 mi
- 9/10Holly Ridge MiddleGrades: 6-8Distance: 0.4 mi
- 9/10Holly Springs HighGrades: 9-12Distance: 3.1 mi
Schools provided by the listing agent
- Elementary: Wake - Holly Springs
- Middle: Wake - Holly Ridge
- High: Wake - Holly Springs
Source: Doorify MLS. This data may not be complete. We recommend contacting the local school district to confirm school assignments for this home.
Get a cash offer in 3 minutes
Find out how much your home could sell for in as little as 3 minutes with a no-obligation cash offer.
Estimated market value$583,900
Get a cash offer in 3 minutes
Find out how much your home could sell for in as little as 3 minutes with a no-obligation cash offer.
Estimated market value
$583,900


