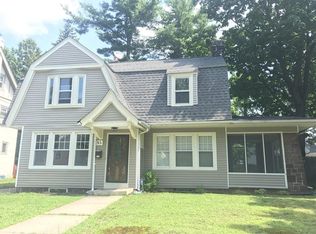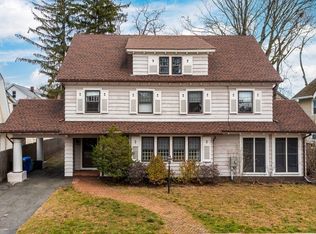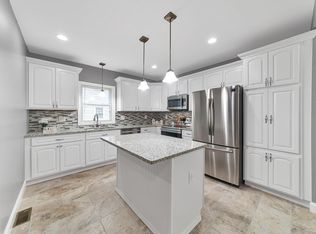Sold for $308,000
$308,000
101 Kimberly Ave, Springfield, MA 01108
5beds
2,351sqft
Single Family Residence
Built in 1916
5,998 Square Feet Lot
$320,600 Zestimate®
$131/sqft
$2,664 Estimated rent
Home value
$320,600
$295,000 - $349,000
$2,664/mo
Zestimate® history
Loading...
Owner options
Explore your selling options
What's special
VERY SPACIOUS 5 bedroom home in Forest Park. This home features a kitchen with pantry and mud room which leads to the fully fenced back yard, living room with fireplace and french doors to the front porch, formal dining room with built in china cabinet, and hardwood flooring throughout. There are 3 bedrooms on the second level which include the very large primary bedroom and an enclosed sun porch off of one of the other bedrooms, and an office space. The 2 additional bedrooms are on the third level. This home has lots of character and extra features which must be seen! Offers are due Monday 9/9 by 5 p.m.
Zillow last checked: 8 hours ago
Listing updated: November 01, 2024 at 12:12pm
Listed by:
Lori Kroh 860-214-3969,
Century 21 AllPoints Realty 860-621-8378
Bought with:
Jaclyn McMullen
Chestnut Oak Associates
Source: MLS PIN,MLS#: 73285828
Facts & features
Interior
Bedrooms & bathrooms
- Bedrooms: 5
- Bathrooms: 2
- Full bathrooms: 1
- 1/2 bathrooms: 1
Primary bedroom
- Features: Ceiling Fan(s), Flooring - Hardwood
- Level: Second
Bedroom 2
- Features: Ceiling Fan(s), Flooring - Hardwood, Window(s) - Bay/Bow/Box
- Level: Second
Bedroom 3
- Features: Flooring - Hardwood
- Level: Second
Bedroom 4
- Features: Flooring - Hardwood
- Level: Third
Bedroom 5
- Features: Flooring - Hardwood
- Level: Third
Bathroom 1
- Features: Bathroom - Half, Flooring - Stone/Ceramic Tile
- Level: First
Bathroom 2
- Features: Bathroom - Full, Bathroom - With Tub & Shower, Flooring - Stone/Ceramic Tile
- Level: Second
Dining room
- Features: Closet/Cabinets - Custom Built, Flooring - Hardwood
- Level: First
Kitchen
- Features: Ceiling Fan(s), Flooring - Stone/Ceramic Tile, Pantry
- Level: First
Living room
- Features: Flooring - Hardwood, French Doors, Exterior Access
- Level: First
Heating
- Steam, Natural Gas
Cooling
- None
Appliances
- Included: Gas Water Heater, Range, Dishwasher, Refrigerator, Dryer
- Laundry: In Basement, Electric Dryer Hookup, Washer Hookup
Features
- Internet Available - Unknown
- Flooring: Tile, Hardwood
- Doors: Storm Door(s)
- Windows: Screens
- Basement: Full
- Number of fireplaces: 1
- Fireplace features: Living Room
Interior area
- Total structure area: 2,351
- Total interior livable area: 2,351 sqft
Property
Parking
- Total spaces: 5
- Parking features: Paved Drive, Off Street, Paved
- Garage spaces: 1
- Uncovered spaces: 4
Features
- Patio & porch: Porch, Porch - Enclosed
- Exterior features: Porch, Porch - Enclosed, Rain Gutters, Screens, Fenced Yard
- Fencing: Fenced
Lot
- Size: 5,998 sqft
- Features: Level
Details
- Parcel number: S:07285 P:0036,2590580
- Zoning: R2
Construction
Type & style
- Home type: SingleFamily
- Architectural style: Colonial
- Property subtype: Single Family Residence
Materials
- Frame
- Foundation: Brick/Mortar
- Roof: Shingle
Condition
- Year built: 1916
Utilities & green energy
- Electric: Circuit Breakers
- Sewer: Public Sewer
- Water: Public
- Utilities for property: for Electric Range, for Electric Dryer, Washer Hookup
Community & neighborhood
Community
- Community features: Public Transportation, Shopping, Park, Walk/Jog Trails, Medical Facility, Highway Access, Public School
Location
- Region: Springfield
Price history
| Date | Event | Price |
|---|---|---|
| 11/1/2024 | Sold | $308,000+2.7%$131/sqft |
Source: MLS PIN #73285828 Report a problem | ||
| 9/5/2024 | Listed for sale | $299,900+66.6%$128/sqft |
Source: MLS PIN #73285828 Report a problem | ||
| 11/16/2018 | Sold | $180,000+2.9%$77/sqft |
Source: Public Record Report a problem | ||
| 9/10/2018 | Pending sale | $175,000$74/sqft |
Source: Sears Real Estate, Inc. #72387626 Report a problem | ||
| 9/4/2018 | Listed for sale | $175,000$74/sqft |
Source: Sears Real Estate, Inc. #72387626 Report a problem | ||
Public tax history
| Year | Property taxes | Tax assessment |
|---|---|---|
| 2025 | $3,777 -17.5% | $240,900 -15.5% |
| 2024 | $4,579 +16.7% | $285,100 +23.8% |
| 2023 | $3,925 -7.8% | $230,200 +1.7% |
Find assessor info on the county website
Neighborhood: Forest Park
Nearby schools
GreatSchools rating
- 6/10White Street SchoolGrades: PK-5Distance: 0.2 mi
- 3/10STEM Middle AcademyGrades: 6-8Distance: 1.9 mi
- NALiberty Preparatory AcademyGrades: 9-12Distance: 0.5 mi
Get pre-qualified for a loan
At Zillow Home Loans, we can pre-qualify you in as little as 5 minutes with no impact to your credit score.An equal housing lender. NMLS #10287.
Sell with ease on Zillow
Get a Zillow Showcase℠ listing at no additional cost and you could sell for —faster.
$320,600
2% more+$6,412
With Zillow Showcase(estimated)$327,012


