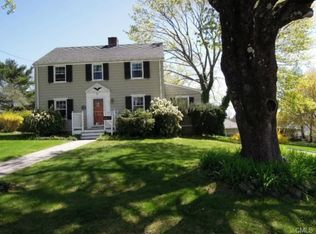Sold for $535,000
$535,000
101 Killian Avenue, Trumbull, CT 06611
3beds
1,532sqft
Single Family Residence
Built in 1934
0.58 Acres Lot
$549,900 Zestimate®
$349/sqft
$3,522 Estimated rent
Home value
$549,900
$495,000 - $610,000
$3,522/mo
Zestimate® history
Loading...
Owner options
Explore your selling options
What's special
Welcome to 101 Killian Ave-where charm, comfort, and potential come together on one of Trumbull's most beautiful properties. This inviting 3-bedroom, 1.5-bath Cape-style home sits on a gorgeous, oversized lot that offers both privacy and room to grow. From the moment you step inside, you'll feel the warmth and character that make this house feel like home. The sun-filled living spaces offer timeless appeal and a layout that flows effortlessly. The spacious eat-in kitchen features ample cabinetry, washer and dryer, a convenient powder room, and overlooks the backyard, making it an inviting setting for daily living and entertaining. There are three lovely bedrooms-peaceful escapes to unwind at the end of a long day. A large basement with direct access into the 1-car garage provides additional storage and great potential for your dream workshop. One of the most exciting features is the huge walk-up attic-a blank canvas ready for your vision. Whether you dream of a luxurious primary suite, a creative studio, or a bonus playroom, the possibilities are endless. With vinyl siding, a newer roof, and strong bones throughout, this home is ready for its next chapter. The backyard is expansive with stunning mature trees, offering space to relax, garden, or even expand the home's footprint. Conveniently located near schools, parks, shopping, and commuter routes, 101 Killian Ave is a rare opportunity to own a truly special home in a sought-after Trumbull neighborhood.
Zillow last checked: 8 hours ago
Listing updated: June 02, 2025 at 08:25am
Listed by:
Jeff Wright & Team,
Michael Wright 203-258-8363,
RE/MAX Right Choice 203-268-1118
Bought with:
Jeff Fulchino, RES.0799322
BHGRE Gaetano Marra Homes
Source: Smart MLS,MLS#: 24090330
Facts & features
Interior
Bedrooms & bathrooms
- Bedrooms: 3
- Bathrooms: 2
- Full bathrooms: 1
- 1/2 bathrooms: 1
Primary bedroom
- Features: Hardwood Floor
- Level: Main
Bedroom
- Features: Hardwood Floor
- Level: Main
Bedroom
- Features: Hardwood Floor
- Level: Main
Kitchen
- Features: Breakfast Bar, Eating Space, Half Bath, Laundry Hookup, Vinyl Floor
- Level: Main
Living room
- Features: Fireplace, Hardwood Floor
- Level: Main
Heating
- Hot Water, Radiator, Natural Gas
Cooling
- None
Appliances
- Included: Gas Range, Refrigerator, Dishwasher, Washer, Dryer, Gas Water Heater, Water Heater
- Laundry: Main Level
Features
- Basement: Full,Unfinished,Storage Space,Garage Access,Concrete
- Attic: Storage,Floored,Walk-up
- Number of fireplaces: 1
Interior area
- Total structure area: 1,532
- Total interior livable area: 1,532 sqft
- Finished area above ground: 1,532
Property
Parking
- Total spaces: 1
- Parking features: Attached
- Attached garage spaces: 1
Accessibility
- Accessibility features: Accessible Bath, Bath Grab Bars
Features
- Exterior features: Sidewalk, Rain Gutters
Lot
- Size: 0.58 Acres
- Features: Wooded, Level
Details
- Parcel number: 394017
- Zoning: A
Construction
Type & style
- Home type: SingleFamily
- Architectural style: Cape Cod
- Property subtype: Single Family Residence
Materials
- Vinyl Siding
- Foundation: Block, Masonry
- Roof: Asphalt
Condition
- New construction: No
- Year built: 1934
Utilities & green energy
- Sewer: Public Sewer
- Water: Public
Community & neighborhood
Community
- Community features: Golf, Health Club, Library, Medical Facilities, Park, Public Rec Facilities, Shopping/Mall, Tennis Court(s)
Location
- Region: Trumbull
- Subdivision: St. Theresa's
Price history
| Date | Event | Price |
|---|---|---|
| 5/30/2025 | Sold | $535,000+7%$349/sqft |
Source: | ||
| 4/24/2025 | Listed for sale | $499,900$326/sqft |
Source: | ||
Public tax history
| Year | Property taxes | Tax assessment |
|---|---|---|
| 2025 | $9,720 +2.9% | $264,530 |
| 2024 | $9,445 +1.6% | $264,530 |
| 2023 | $9,295 +1.6% | $264,530 |
Find assessor info on the county website
Neighborhood: 06611
Nearby schools
GreatSchools rating
- 8/10Frenchtown ElementaryGrades: K-5Distance: 0.8 mi
- 7/10Madison Middle SchoolGrades: 6-8Distance: 1.7 mi
- 10/10Trumbull High SchoolGrades: 9-12Distance: 2.5 mi
Schools provided by the listing agent
- Elementary: Frenchtown
- Middle: Madison
- High: Trumbull
Source: Smart MLS. This data may not be complete. We recommend contacting the local school district to confirm school assignments for this home.

Get pre-qualified for a loan
At Zillow Home Loans, we can pre-qualify you in as little as 5 minutes with no impact to your credit score.An equal housing lender. NMLS #10287.
