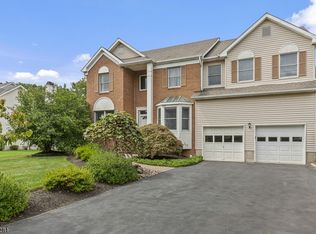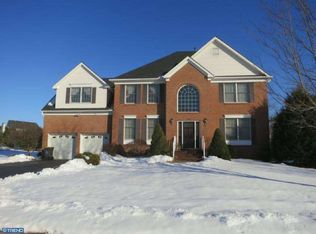This Beautifully Maintained 4 Bedrooms, 2.5 Bath, the Open, Bright Floor Plan and Fabulous Amenities Make This Home A Must See. Some of Features include: 9ft Ceiling on Main Level; Hardwood Floors throughout Most of the Home; Crown Molding; Two Story Family Room; Chandeliers; Recess lightings; Updated Kitchen 2013, Finished Basement with Home Theater Systems included 2013 , New Composite decking 2014 , New Sprinkler System 2015 and Neutral Tones Throughout. Private Wooded Back Yard. Brick Paved Driveway. Public Water/Sewer. Quiet Neighborhood Location, "Blue Ribbon" Montgomery School District. Easy Access to 206, Shopping, Restaurant, Theaters, Library, Schools and more. A Year HMS Home Warranty Included.
This property is off market, which means it's not currently listed for sale or rent on Zillow. This may be different from what's available on other websites or public sources.

