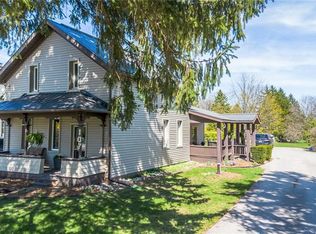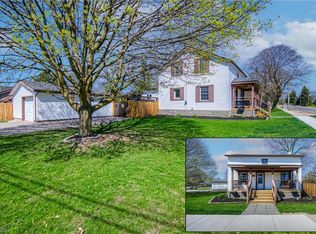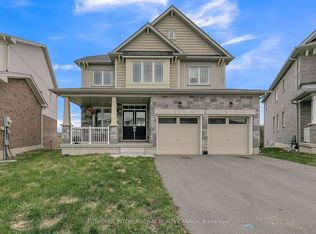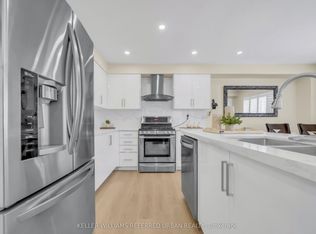Sold for $1,075,000 on 08/29/25
C$1,075,000
101 Kennedy Rd, Woolwich, ON N0B 1M0
3beds
2,026sqft
Single Family Residence, Residential
Built in ----
0.52 Acres Lot
$-- Zestimate®
C$531/sqft
C$2,674 Estimated rent
Home value
Not available
Estimated sales range
Not available
$2,674/mo
Loading...
Owner options
Explore your selling options
What's special
Welcome to this beautifully maintained home, located on a spacious half-acre lot in the desirable community of Breslau. This property combines comfort, style, and convenience, offering 3 bedrooms, 1.5 bathrooms, a large backyard perfect for entertaining, and a fantastic 24 x 32 heated workshop for your hobbies. Inside, the main floor is bright and inviting, leading to a cozy family room on the lower level with a gas fireplace—ideal for relaxation and family time. The upper level features 3 comfortable bedrooms, along with a fully renovated bathroom that showcases modern finishes. The standout feature of this home is the massive backyard, which provides ample space for outdoor entertaining, children’s play, or even adding a swimming pool to create your very own backyard oasis. In addition to this beautiful home, this property includes a 24 x 32 heated workshop, equipped with100 amp electricity, making it perfect for a variety of projects, ideal for anyone with a hobby or creative pursuit. Centrally located, Breslau, offers easy access to the surrounding cities—just minutes from Kitchener, Waterloo, Cambridge, and Guelph. The 401 is a quick 10-minute drive, making commuting or traveling a breeze. This home is the complete package—don’t miss your chance to make it yours! Schedule a viewing today and imagine all the possibilities for your family
Zillow last checked: 8 hours ago
Listing updated: August 28, 2025 at 09:20pm
Listed by:
Maria Prunean, Salesperson,
TrilliumWest Real Estate Brokerage
Source: ITSO,MLS®#: 40713193Originating MLS®#: Cornerstone Association of REALTORS®
Facts & features
Interior
Bedrooms & bathrooms
- Bedrooms: 3
- Bathrooms: 2
- Full bathrooms: 1
- 1/2 bathrooms: 1
Other
- Level: Second
Bedroom
- Level: Second
Bedroom
- Level: Second
Bathroom
- Features: 2-Piece
- Level: Lower
Bathroom
- Features: 3-Piece
- Level: Second
Dining room
- Level: Main
Family room
- Level: Lower
Kitchen
- Level: Main
Living room
- Level: Main
Heating
- Fireplace-Gas, Forced Air, Natural Gas
Cooling
- Central Air
Appliances
- Included: Water Softener, Dishwasher, Dryer, Microwave, Refrigerator, Stove, Washer
Features
- Auto Garage Door Remote(s)
- Windows: Window Coverings
- Basement: Full,Partially Finished
- Number of fireplaces: 1
Interior area
- Total structure area: 2,026
- Total interior livable area: 2,026 sqft
- Finished area above ground: 2,026
Property
Parking
- Total spaces: 7
- Parking features: Attached Garage, Private Drive Double Wide
- Attached garage spaces: 1
- Uncovered spaces: 6
Features
- Frontage type: East
- Frontage length: 150.00
Lot
- Size: 0.52 Acres
- Dimensions: 150 x 150
- Features: Urban, Airport, Major Highway, Place of Worship, Playground Nearby, Rec./Community Centre, Shopping Nearby
Details
- Parcel number: 222510037
- Zoning: R2
Construction
Type & style
- Home type: SingleFamily
- Architectural style: Sidesplit
- Property subtype: Single Family Residence, Residential
Materials
- Brick
- Foundation: Concrete Block
- Roof: Asphalt Shing
Condition
- 51-99 Years
- New construction: No
Utilities & green energy
- Sewer: Septic Tank
- Water: Municipal
Community & neighborhood
Location
- Region: Woolwich
Price history
| Date | Event | Price |
|---|---|---|
| 8/29/2025 | Sold | C$1,075,000C$531/sqft |
Source: ITSO #40713193 | ||
Public tax history
Tax history is unavailable.
Neighborhood: N0B
Nearby schools
GreatSchools rating
No schools nearby
We couldn't find any schools near this home.



