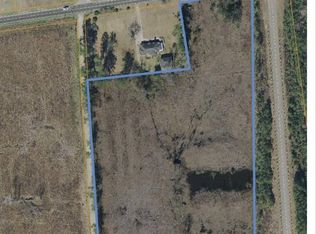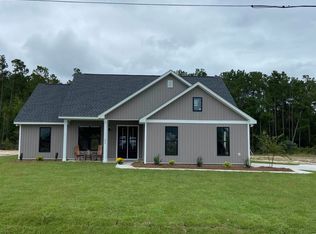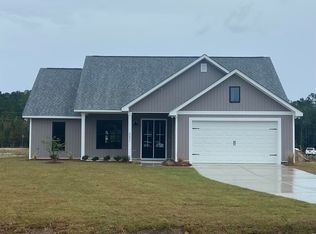Sold for $430,000 on 08/05/25
$430,000
101 Karlie Ln., Aynor, SC 29511
3beds
1,474sqft
Single Family Residence
Built in 2021
3.29 Acres Lot
$425,800 Zestimate®
$292/sqft
$1,725 Estimated rent
Home value
$425,800
$400,000 - $451,000
$1,725/mo
Zestimate® history
Loading...
Owner options
Explore your selling options
What's special
Southern charm meets modern living on over 3 acres! This custom farmhouse style home offers the best of both worlds—peaceful country vibes with stylish, high-end finishes. Step inside to an open-concept layout with shiplap accents, durable luxury vinyl plank flooring, and a bright, airy feel throughout. The kitchen is thoughtfully designed with stainless steel appliances, granite countertops, and shaker style white cabinets along with subway tile back splash! The spacious primary suite features a generous walk-in closet and private bath, making it a true retreat. The desirable split bedroom plan is another fine feature not to be overlooked! The oversized screened porch area overlooking the patio and fenced area is the space that you will enjoy the most! This home has an 18 x 20 ft metal storage building with 10 ft door, rubber mulch in all the gardens, stocked pond, gutters, black entrance gate and more! You must view this home to appreciate the location and attention to detail! Tucked just 6 miles from Conway and 6 miles to Aynor and 3 miles to Hwy 22, you’ll enjoy a quiet setting that’s still connected to all the essentials. Don't delay - arrange a tour today!
Zillow last checked: 8 hours ago
Listing updated: August 06, 2025 at 07:36am
Listed by:
Paige Bird Cell:843-450-4773,
RE/MAX Southern Shores
Bought with:
Michael R Morlano, 127515
RE/MAX Southern Shores-Conway
Source: CCAR,MLS#: 2514547 Originating MLS: Coastal Carolinas Association of Realtors
Originating MLS: Coastal Carolinas Association of Realtors
Facts & features
Interior
Bedrooms & bathrooms
- Bedrooms: 3
- Bathrooms: 2
- Full bathrooms: 2
Kitchen
- Features: Breakfast Bar, Breakfast Area, Kitchen Island, Pantry, Stainless Steel Appliances, Solid Surface Counters
Living room
- Features: Ceiling Fan(s)
Other
- Features: Bedroom on Main Level, Utility Room
Heating
- Central, Electric
Cooling
- Central Air
Appliances
- Included: Dishwasher, Microwave, Range, Refrigerator
- Laundry: Washer Hookup
Features
- Split Bedrooms, Breakfast Bar, Bedroom on Main Level, Breakfast Area, Kitchen Island, Stainless Steel Appliances, Solid Surface Counters
- Flooring: Luxury Vinyl, Luxury VinylPlank, Tile
- Doors: Insulated Doors
Interior area
- Total structure area: 2,409
- Total interior livable area: 1,474 sqft
Property
Parking
- Total spaces: 4
- Parking features: Attached, Garage, Two Car Garage, Boat, Garage Door Opener, RV Access/Parking
- Attached garage spaces: 2
Features
- Levels: One
- Stories: 1
- Patio & porch: Front Porch, Patio, Porch, Screened
- Exterior features: Patio
- Has view: Yes
- View description: Lake
- Has water view: Yes
- Water view: Lake
- Waterfront features: Pond
Lot
- Size: 3.29 Acres
- Dimensions: 271 x 470 x 281 x 463 x 62
- Features: 1 or More Acres, Cul-De-Sac, Irregular Lot, Lake Front, Pond on Lot
Details
- Additional structures: Second Garage
- Additional parcels included: ,
- Parcel number: 27810040007
- Zoning: Res
- Special conditions: None
Construction
Type & style
- Home type: SingleFamily
- Architectural style: Ranch
- Property subtype: Single Family Residence
Materials
- Vinyl Siding
- Foundation: Slab
Condition
- Resale
- Year built: 2021
Utilities & green energy
- Water: Public
- Utilities for property: Cable Available, Electricity Available, Phone Available, Sewer Available, Underground Utilities, Water Available
Green energy
- Energy efficient items: Doors, Windows
Community & neighborhood
Security
- Security features: Smoke Detector(s)
Location
- Region: Aynor
- Subdivision: Not within a Subdivision
HOA & financial
HOA
- Has HOA: No
Other
Other facts
- Listing terms: Conventional,VA Loan
Price history
| Date | Event | Price |
|---|---|---|
| 8/5/2025 | Sold | $430,000-4.4%$292/sqft |
Source: | ||
| 7/7/2025 | Contingent | $450,000$305/sqft |
Source: | ||
| 6/11/2025 | Listed for sale | $450,000+64.9%$305/sqft |
Source: | ||
| 8/3/2021 | Listing removed | -- |
Source: | ||
| 2/25/2021 | Pending sale | $272,900$185/sqft |
Source: | ||
Public tax history
Tax history is unavailable.
Neighborhood: 29511
Nearby schools
GreatSchools rating
- 9/10Midland Elementary SchoolGrades: PK-5Distance: 6.4 mi
- 5/10Aynor Middle SchoolGrades: 6-8Distance: 6.9 mi
- 8/10Aynor High SchoolGrades: 9-12Distance: 5.8 mi
Schools provided by the listing agent
- Elementary: Midland Elementary School
- Middle: Aynor Middle School
- High: Aynor High School
Source: CCAR. This data may not be complete. We recommend contacting the local school district to confirm school assignments for this home.

Get pre-qualified for a loan
At Zillow Home Loans, we can pre-qualify you in as little as 5 minutes with no impact to your credit score.An equal housing lender. NMLS #10287.
Sell for more on Zillow
Get a free Zillow Showcase℠ listing and you could sell for .
$425,800
2% more+ $8,516
With Zillow Showcase(estimated)
$434,316

