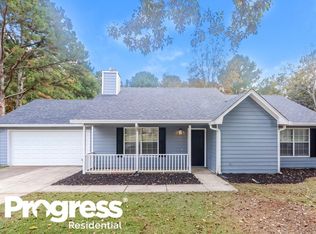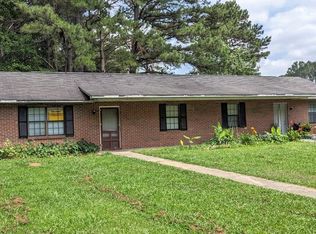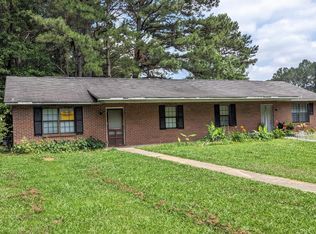Lovely 3 bedroom 2 bath ranch with beautiful wood work in main living area. Tiled kitchen counter tops. Refrigerator remains. Master bathroom includes separate shower and garden tub. Wonderful entertainers covered deck and DREAM workshop garage with 1 car roller bay door. Separate storage shed and covered parking. Comfortable den and butlers pantry. Tankless water heater. ALARM
This property is off market, which means it's not currently listed for sale or rent on Zillow. This may be different from what's available on other websites or public sources.


