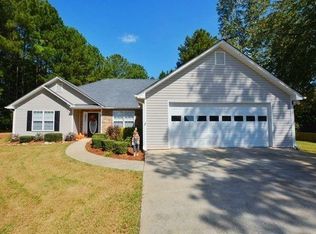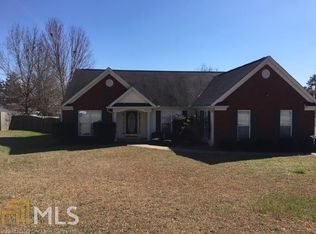Recently renovated, 3 bed / 2 bath step-less ranch home on almost a half acre. The home has new flooring throughout, fresh interior paint, new quartz kitchen counters, a complete set of Samsung stainless kitchen appliances, new ceiling fans, and water heater. Features of the home include: 2 car garage, mudroom/laundry room, fireplace, double vanity in the master, walk-in closet, completely level lot, and a fenced-in backyard. The neighborhood offers a swimming pool and playground. Convenient access to I-20, dining, and shopping
This property is off market, which means it's not currently listed for sale or rent on Zillow. This may be different from what's available on other websites or public sources.

