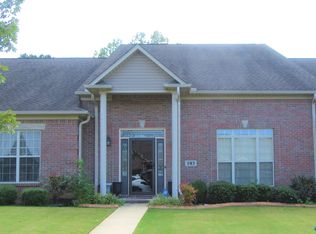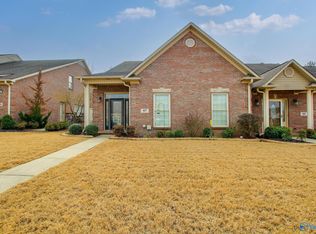Welcome to 101 Jackson Way in The Glens at Burningtree! This lovely townhome is an end unit with a great location close to I-65. The home offers hardwood flooring galore with a spacious living room which is open to the kitchen and dining area and features a pretty gas log fireplace. The 4 bedrooms are split with 2 up and 2 down and the beautiful master suite is on the lower level. The home includes plenty of storage, 3 full bathrooms PLUS a sunroom. New landscaping, recently installed by Stonehedge, features stone walkways, a stone knee walk and outdoor lighting providing a perfect area for relaxing and entertaining. Don't miss this one--Come and See!
This property is off market, which means it's not currently listed for sale or rent on Zillow. This may be different from what's available on other websites or public sources.

